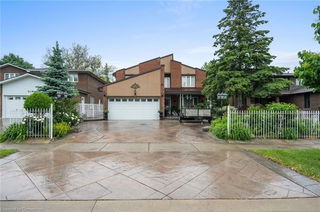Exquisite bungaloft in sought after Watercolours community. This exceptional home
offers nearly 3000sqft above grade of turn-key, low maintenance living. The home has
been meticulously maintained and features extensive upgrades; this home truly sets
itself apart from others in the community. Upgrades include custom rich maple
hardwood floors, custom crown moulding and a Downsview Kitchen. The main level of
the home offers a fantastic layout including a grand living room with two-storey ceilings
and expansive cast stone gas fireplace. The Downsview kitchen offers granite counters,
a large island and ample room for a breakfast area. A formal dining room is perfect for
larger family gatherings. A gorgeous three season room offers a great place to unwind
overlooking the rear gardens. The primary retreat offers double door entry into a
sophisticated room with a stunning 5 piece ensuite, his and her closets plus a walk in
closet. An additional bedroom with ensuite and a private office complete the main level
of the home. The loft space on the second floor would make a great family room or
bedroom as it offers an ensuite bath. The lower level of the home is completely finished
and offer a spacious recreation area, full kitchen, 2 bedrooms and 2 gorgeous
bathrooms each with heated floors. Recent updates include furnace 2018, tankless
water heater 2025, irrigation system 2018. Situated in a great community with easy
access to the QEW, Mississauga Golf and Country Club, Port Credit shops and
restaurants. This home and community have it all.






