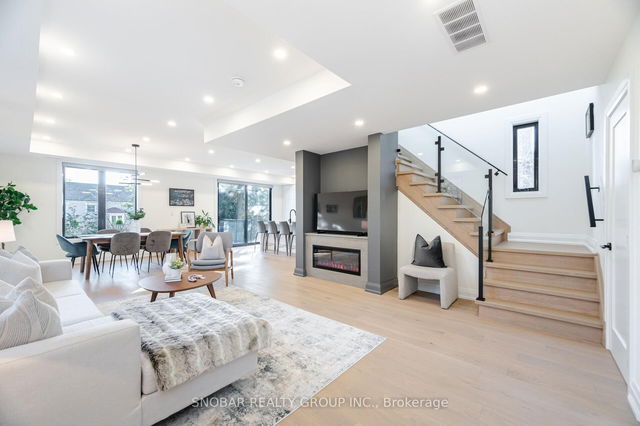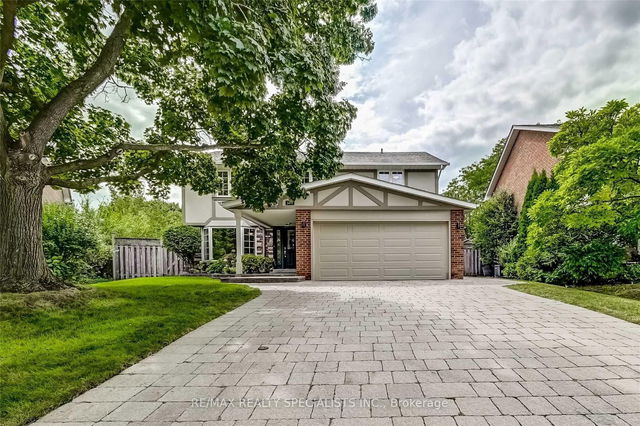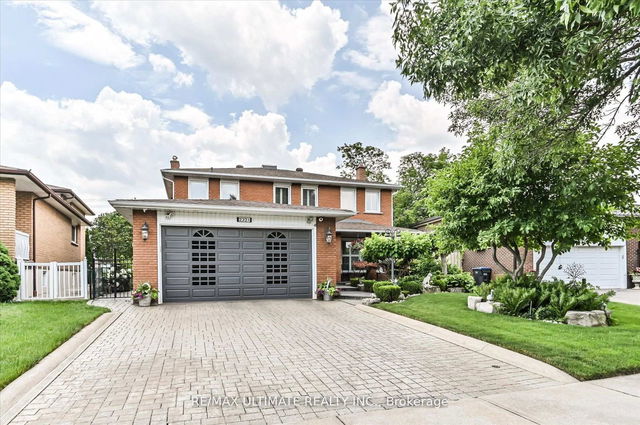Discover this exquisite custom-built home in the highly desirable Applewood community! Designed with modern architecture and high-quality finishes and 3,687 square feet of total living space, this home offers an impeccable, thoughtfully planned layout. The main level's open-concept design seamlessly connects the kitchen, living, and dining areas, making it ideal for entertaining. The custom kitchen boasts a large island with quartz countertops, porcelain flooring, stainless steel appliances, a custom backsplash, and a walk-out to a spacious deck and a fully fenced backyard. The open-concept living and dining area includes a beautiful custom gas fireplace and large windows that fill the space with natural light. A convenient main floor bedroom/office is also featured. Upstairs, you'll find a primary suite with a 5-piece ensuite bathroom and a large custom walk-in closet, along with two additional well-sized bedrooms and a second-floor laundry room. The lower level offers a two-bedroom, two-bathroom basement apartment with a separate entrance, showcasing the same luxurious finishes as the upper level and its own laundry facilities. Currently configured as two self-contained units with separate HVAC systems, this property offers excellent income potential and can easily be converted back into a single-family home. Enjoy the close proximity to top-rated schools, a recreation center, a library, Trillium Hospital, Square One Shopping Mall, Costco, banks, a dog park, and tennis courts. Its also conveniently located on a bus route to the GO Station and Toronto Kipling Station, with quick access to major highways.







