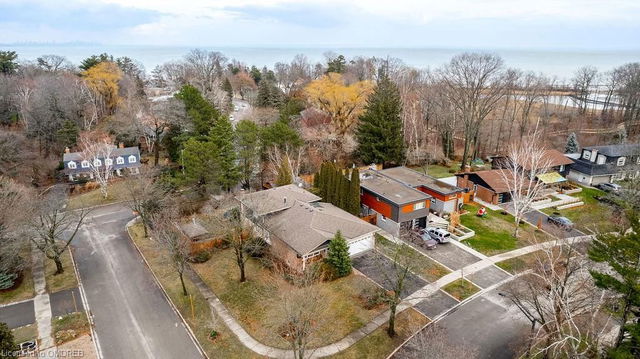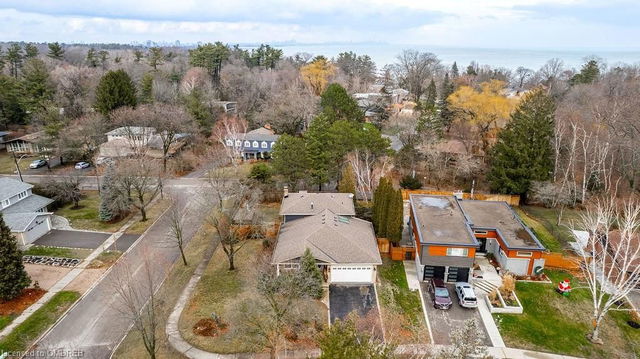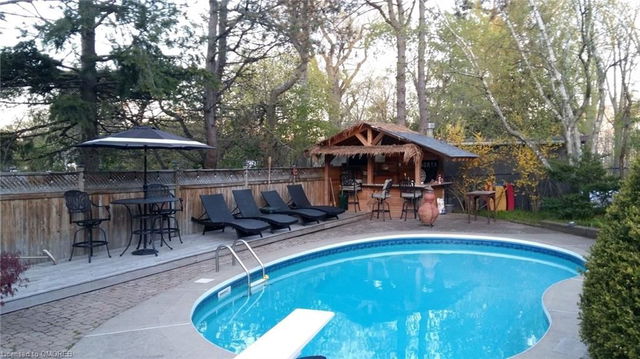713 Nautalex Court



About 713 Nautalex Court
713 Nautalex Crt is in the city of Mississauga. This property is conveniently located near the intersection of Square One. Situated near your area are the neighbourhoods of Clarkson, Lorne Park, Southdown, and Port Credit, and the city of Oakville is also close by.
Recommended nearby places to eat around 713 Nautalex Crt, Mississauga are Hee Sushi. If you can't start your day without caffeine fear not, your nearby choices include Starbucks. For groceries there is Battaglias Marketplace which is a 14-minute walk. Bradley Museum is only at a short distance from 713 Nautalex Crt, Mississauga. 713 Nautalex Crt, Mississauga is only steps away from great parks like Rattray Marsh, Meadow Wood Park and Jack Darling Memorial Park.
For those residents of 713 Nautalex Crt, Mississauga without a car, you can get around quite easily. The closest transit stop is a BusStop ("Lakeshore Rd W At Silver Birch Trail") and is only an 8 minute walk, but there is also a Subway stop, KIPLING STATION - SUBWAY PLATFORM, a 17-minute drive connecting you to the TTC. It also has (Bus) route 23 "lakeshore" nearby.
- 4 bedroom houses for sale in Clarkson
- 2 bedroom houses for sale in Clarkson
- 3 bed houses for sale in Clarkson
- Townhouses for sale in Clarkson
- Semi detached houses for sale in Clarkson
- Detached houses for sale in Clarkson
- Houses for sale in Clarkson
- Cheap houses for sale in Clarkson
- 3 bedroom semi detached houses in Clarkson
- 4 bedroom semi detached houses in Clarkson
- There are no active MLS listings right now. Please check back soon!