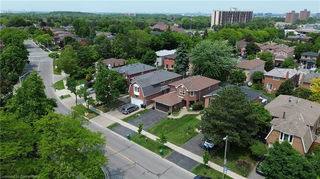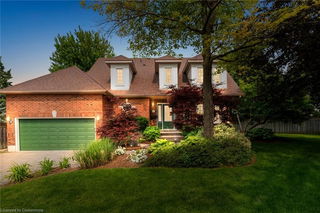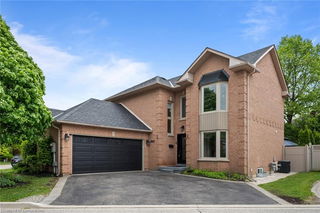6931 Hickling Crescent




About 6931 Hickling Crescent
6931 Hickling Crescent is a Mississauga detached house which was for sale. Asking $1349900, it was listed in May 2025, but is no longer available and has been taken off the market (Sold Conditional) on 2nd of June 2025.. This detached house has 4+1 beds, 4 bathrooms and is 2150 sqft. Situated in Mississauga's Meadowvale neighbourhood, Meadowvale Business Park, Lisgar, Streetsville and Churchill Meadows are nearby neighbourhoods.
For those that love cooking, Taweed Supermarket is a 5-minute walk.
If you are reliant on transit, don't fear, 6931 Hickling Crescent, Mississauga has a public transit Bus Stop (Winston Churchill Blvd. / Derry Rd. W.) only steps away. It also has route Milton / North York, route Guelph / Hwy 407 Terminal, and more close by.
© 2025 Information Technology Systems Ontario, Inc.
The information provided herein must only be used by consumers that have a bona fide interest in the purchase, sale, or lease of real estate and may not be used for any commercial purpose or any other purpose. Information deemed reliable but not guaranteed.
- 4 bedroom houses for sale in Meadowvale
- 2 bedroom houses for sale in Meadowvale
- 3 bed houses for sale in Meadowvale
- Townhouses for sale in Meadowvale
- Semi detached houses for sale in Meadowvale
- Detached houses for sale in Meadowvale
- Houses for sale in Meadowvale
- Cheap houses for sale in Meadowvale
- 3 bedroom semi detached houses in Meadowvale
- 4 bedroom semi detached houses in Meadowvale
- homes for sale in Downtown Mississauga
- homes for sale in Hurontario
- homes for sale in Churchill Meadows
- homes for sale in Cooksville
- homes for sale in Central Erin MIlls
- homes for sale in Erin Mills
- homes for sale in Lakeview
- homes for sale in Clarkson
- homes for sale in East Credit
- homes for sale in Meadowvale
- There are no active MLS listings right now. Please check back soon!



