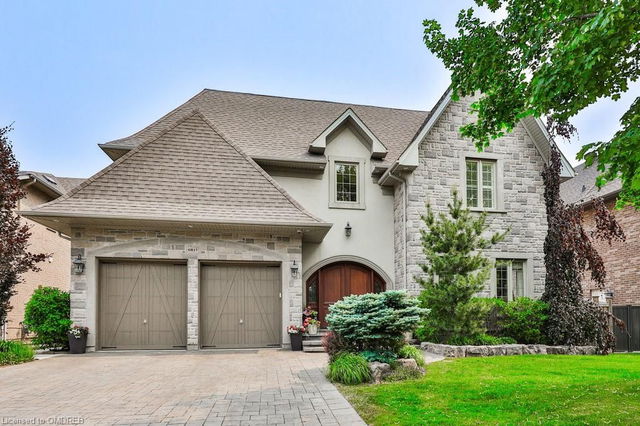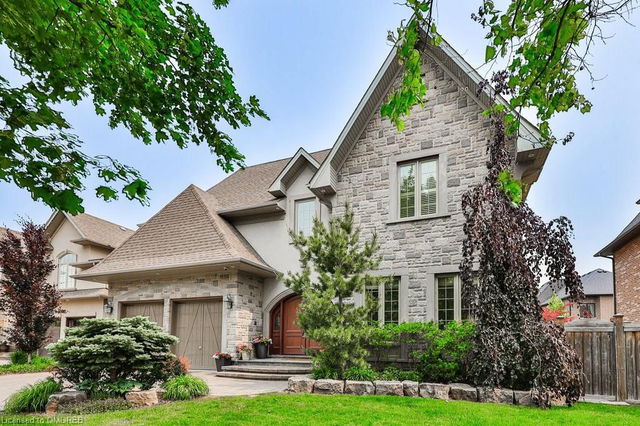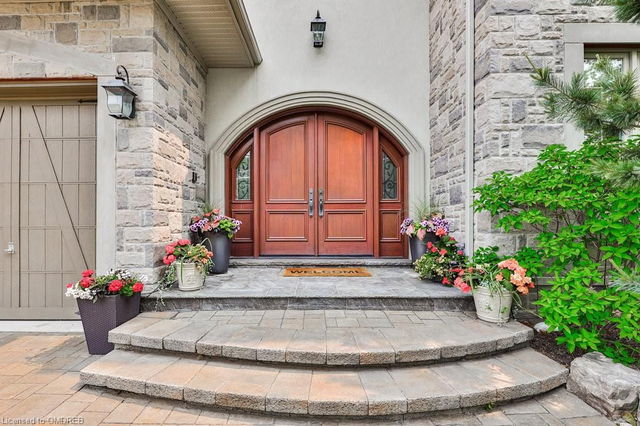Size
332 sqm
Lot Size
705.78 sqm
Price /sqft
$1,120
Street Frontage
NA
Style
Two Story
Property Details
Heating Type:
Forced Air
Parking:
NA
Parking Type:
NA
Property Type:
Detached
Lot Front:
20.42 M
Lot Depth:
33.83 M
Virtual Tour:
NA



332 sqm
705.78 sqm
$1,120
NA
Two Story