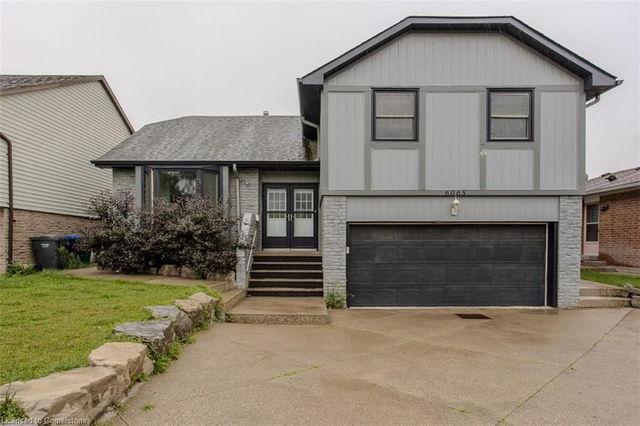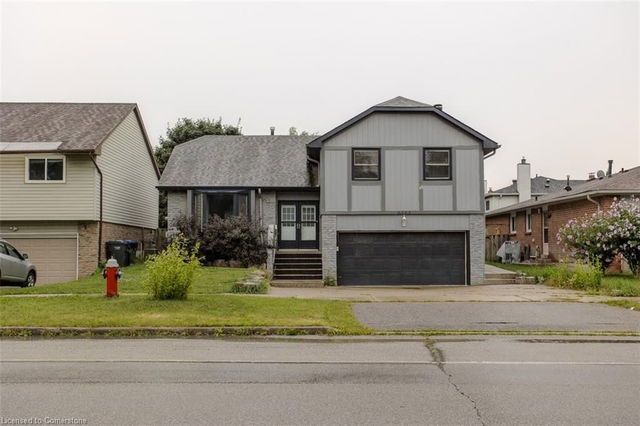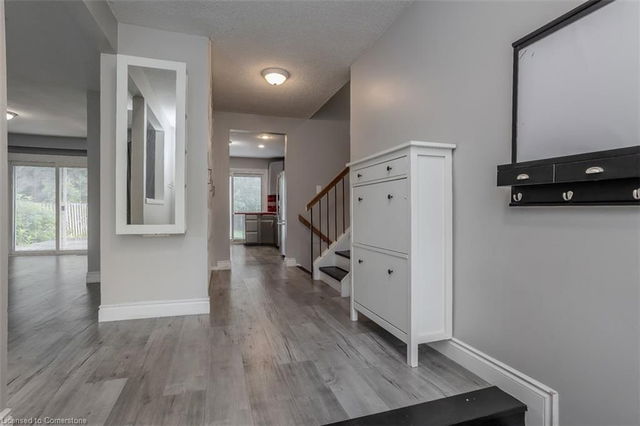6065 Montevideo Road




About 6065 Montevideo Road
6065 Montevideo Road is a Mississauga detached house which was for sale, near Glen Erin Drive. Asking $1099900, it was listed in August 2024, but is no longer available and has been taken off the market (Sold Conditional).. This detached house has 3+1 beds, 3 bathrooms and is 1540-1540 Squa. Situated in Mississauga's Meadowvale neighbourhood, Streetsville, Meadowvale Business Park, Lisgar and Central Erin MIlls are nearby neighbourhoods.
There are a lot of great restaurants around 6065 Montevideo Rd, Mississauga. If you can't start your day without caffeine fear not, your nearby choices include Tim Hortons. For those that love cooking, David's No Frills is only a 6 minute walk.
If you are looking for transit, don't fear, there is a Bus Stop (Glen Erin Dr / North Windwood Dr) a 3-minute walk.
© 2025 Information Technology Systems Ontario, Inc.
The information provided herein must only be used by consumers that have a bona fide interest in the purchase, sale, or lease of real estate and may not be used for any commercial purpose or any other purpose. Information deemed reliable but not guaranteed.
- 4 bedroom houses for sale in Meadowvale
- 2 bedroom houses for sale in Meadowvale
- 3 bed houses for sale in Meadowvale
- Townhouses for sale in Meadowvale
- Semi detached houses for sale in Meadowvale
- Detached houses for sale in Meadowvale
- Houses for sale in Meadowvale
- Cheap houses for sale in Meadowvale
- 3 bedroom semi detached houses in Meadowvale
- 4 bedroom semi detached houses in Meadowvale
- homes for sale in Downtown Mississauga
- homes for sale in Hurontario
- homes for sale in Churchill Meadows
- homes for sale in Lakeview
- homes for sale in Cooksville
- homes for sale in East Credit
- homes for sale in Erin Mills
- homes for sale in Clarkson
- homes for sale in Port Credit
- homes for sale in Central Erin MIlls
- There are no active MLS listings right now. Please check back soon!

