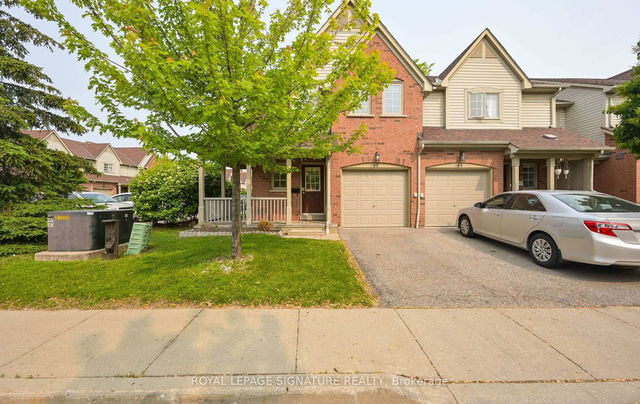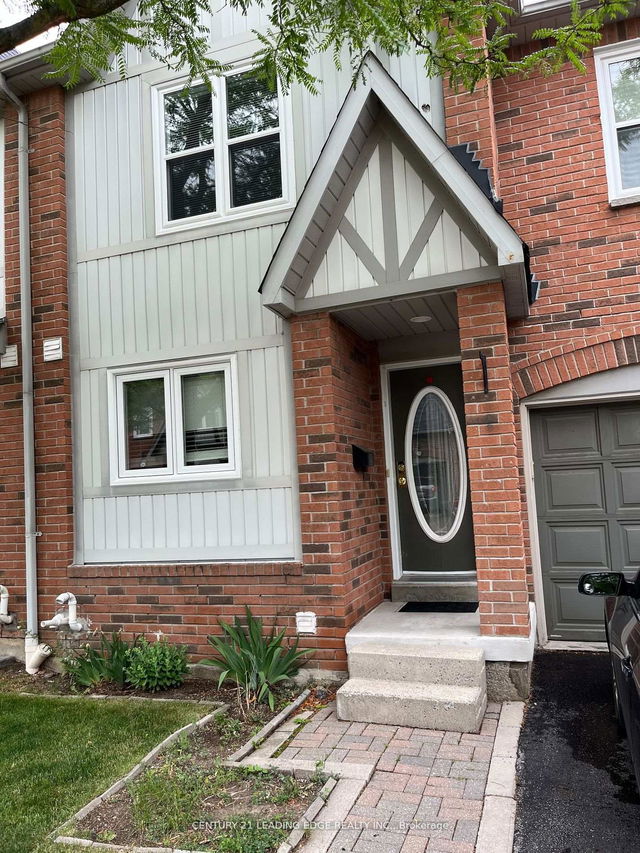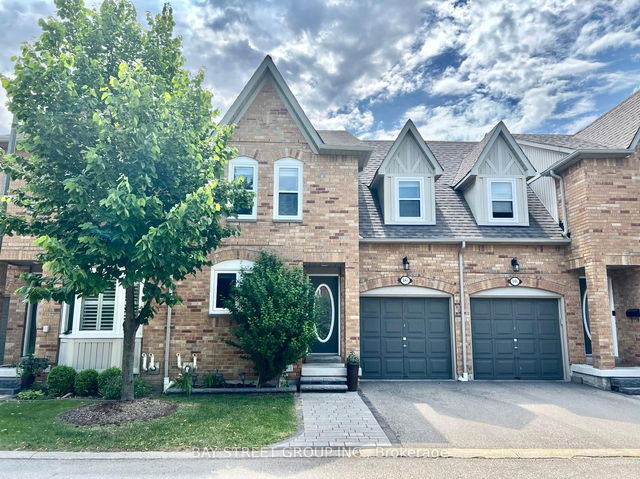Furnished
No
Locker
None
Exposure
S
Possession
2025-06-05
Price per sqft
$2.50 - $2.92
Hydro included
No
Outdoor space
-
Age of building
25 years old
See what's nearby
Description
Welcome to this beautifully upgraded corner-unit townhome located in one of Central Erin Mills most coveted neighborhoods. Ideally situated within the highly ranked John Fraser and St. Aloysius Gonzaga school district, this home is just minutes from Erin Mills Town Centre, the Village of Streetsville, top-tier dining and entertainment, scenic parks, Credit Valley Hospital both GO Transit & public transportation. From the inviting wrap-around front porch to the sunlit, open-concept layout inside, every detail is designed for modern living. Hardwood floors, oversized windows and tasteful finishes carry throughout, while the fully renovated kitchen steals the show with granite countertops, a sleek backsplash & plenty of prep space perfect for everyday meals or entertaining guests. Walk out from the kitchen to a fully fenced, private backyard, ideal for summer barbecues, your morning coffee or simply relaxing after a long day. Upstairs, the primary suite offers a peaceful retreat with ample closet space and a private**4-piece ensuite, while two additional bedrooms provide flexibility for family, guests, or a home office. The finished basement is a true bonus with an open layout and space for movie nights, extra office space or a gym!
Broker: ROYAL LEPAGE SIGNATURE REALTY
MLS®#: W12198949
Property details
Neighbourhood:
Parking:
2
Parking type:
Owned
Property type:
Condo Townhouse
Heating type:
Forced Air
Style:
2-Storey
Ensuite laundry:
Yes
Water included:
No
Corp #:
PCC-620
MLS Size:
1200-1399 sqft
Listed on:
Jun 5, 2025
Show all details
Rooms
| Name | Size | Features |
|---|---|---|
Kitchen | 20.0 x 7.8 ft | |
Bedroom 2 | 13.2 x 9.0 ft | |
Dining Room | 10.4 x 9.7 ft |
Show all
Included in Maintenance Fees
Parking







