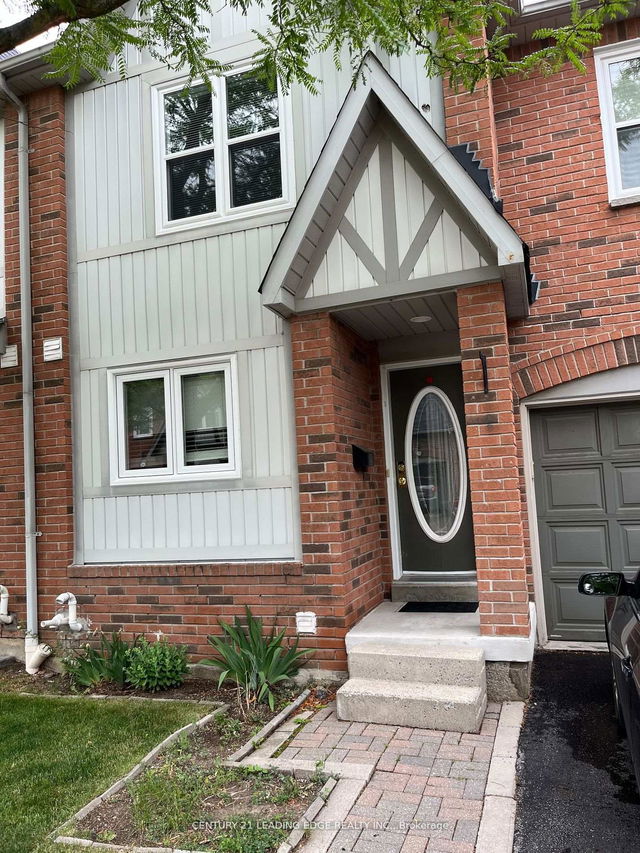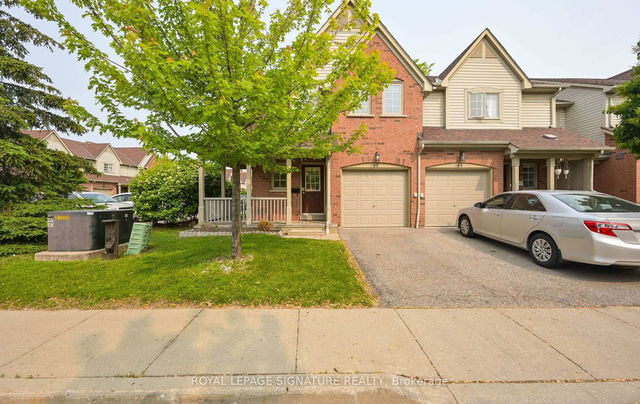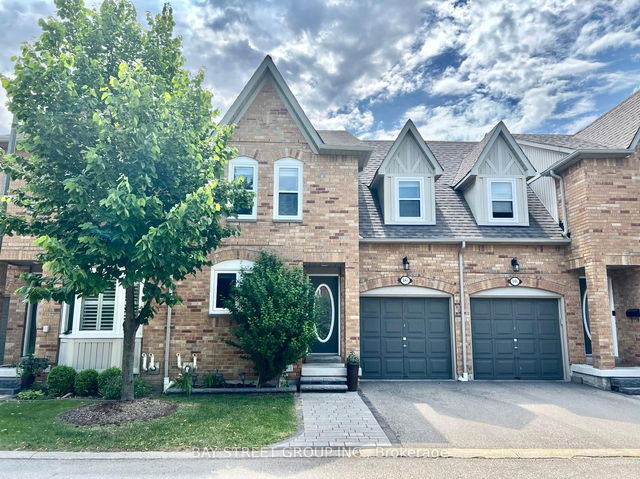Furnished
No
Locker
None
Exposure
E
Possession
2025-08-01
Price per sqft
$2.43 - $2.83
Hydro included
No
Outdoor space
-
Age of building
30 years old
See what's nearby
Description
*** Rental *** Prime Erin Mills Location, 2 story Townhouse W/Finished Basement with 3 pcs, Washroom. High-Ranking Schools (John Fraser & Gonzaga School). Modern Kitchen W/S/S/Appliances & Ceramic Back Splash. Open Concept Layout. Extra Thick Laminate Floor Throughout 1st and 2nd, Spacious Master Bedroom With 4 Pcs En-Suite, Stunning Wood stairs. Close to all Major Highways (401/403). Walking distance to Stores. Easy Commute to Toronto. S/S Stove, S/S Fridge, S/S B/I Dishwasher, S/S Over the Range Hood & Microwave, Washer /Appliances & Ceramic Back Splash. Open Concept Layout. Extra Thick Laminate Floor Throughout Dryer, Furnace/CAC & HWT. Window Covering. GDO & Remote. 2 Car Parking. Ideal for Small/medium-sized families in a child-safe community.
Broker: CENTURY 21 LEADING EDGE REALTY INC.
MLS®#: W12193411
Property details
Neighbourhood:
Parking:
2
Parking type:
Owned
Property type:
Condo Townhouse
Heating type:
Forced Air
Style:
2-Storey
Ensuite laundry:
Yes
Water included:
No
Corp #:
PCC-495
MLS Size:
1200-1399 sqft
Listed on:
Jun 3, 2025
Show all details
Rooms
| Name | Size | Features |
|---|---|---|
Living Room | 19.0 x 12.7 ft | |
Bedroom | 10.5 x 9.3 ft | |
Bedroom | 10.2 x 9.0 ft |
Show all
Included in Maintenance Fees
Parking
Air Conditioning
Common Element
Building Insurance







