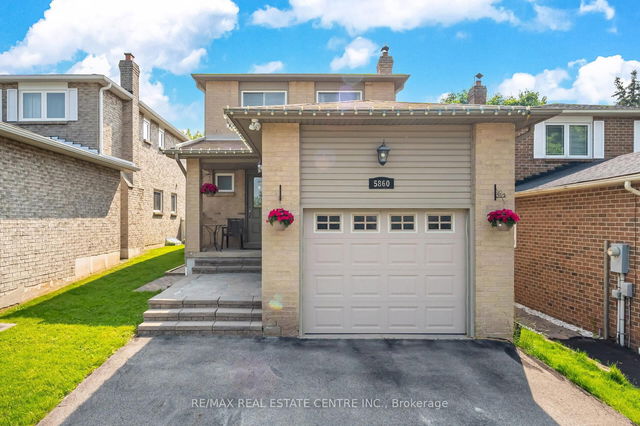Size
-
Lot size
4267 sqft
Street frontage
-
Possession
60-89 days
Price per sqft
$540 - $720
Taxes
$6,389.28 (2024)
Parking Type
-
Style
2-Storey
See what's nearby
Description
Nestled in a quiet, family-friendly neighbourhood, this stunning detached brick home offers the perfect blend of comfort and convenience. Featuring hardwood floors throughout the main and second floors, the open-concept layout seamlessly connects the spacious living, dining, and family rooms-ideal for both everyday living and entertaining. The modern kitchen is a chef's dream with sleek cabinetry, granite countertops, a pantry, stylish backsplash, and built-in appliances. Enjoy the glow of pot lights throughout and an updated powder room on the main floor. An elegant oak staircase leads to the second floor, where you'll find three generous bedrooms. The primary suite boasts his and hers closets and a private 3pc ensuite, while the updated main bath includes double sinks. The finished basement expands your living space with a large rec room featuring a built-in wall unit, a kitchenette, and a full 3pc bath-perfect for extended family or entertaining. Step outside to your oversized, private, and beautifully landscaped backyard with a wood deck-ideal for summer gatherings. Located steps from top-ranked Vista Heights School, Streetsville GO Station, scenic parks, shops, cafes, Turney Woods and easy access to highways 401, 403, and 407. This is the one you've been waiting for-move-in ready and in one of Mississauga's most sought-after communities!
Broker: RE/MAX REAL ESTATE CENTRE INC.
MLS®#: W12270470
Property details
Parking:
3
Parking type:
-
Property type:
Detached
Heating type:
Forced Air
Style:
2-Storey
MLS Size:
1500-2000 sqft
Lot front:
35 Ft
Lot depth:
121 Ft
Listed on:
Jul 8, 2025
Show all details
Rooms
| Level | Name | Size | Features |
|---|---|---|---|
Main | Dining Room | 9.8 x 7.9 ft | |
Upper | Recreation | 37.4 x 13.9 ft | |
Main | Kitchen | 14.7 x 8.3 ft |
Show all
Instant estimate:
orto view instant estimate
$32,824
lower than listed pricei
High
$1,090,279
Mid
$1,047,076
Low
$992,117
Have a home? See what it's worth with an instant estimate
Use our AI-assisted tool to get an instant estimate of your home's value, up-to-date neighbourhood sales data, and tips on how to sell for more.







