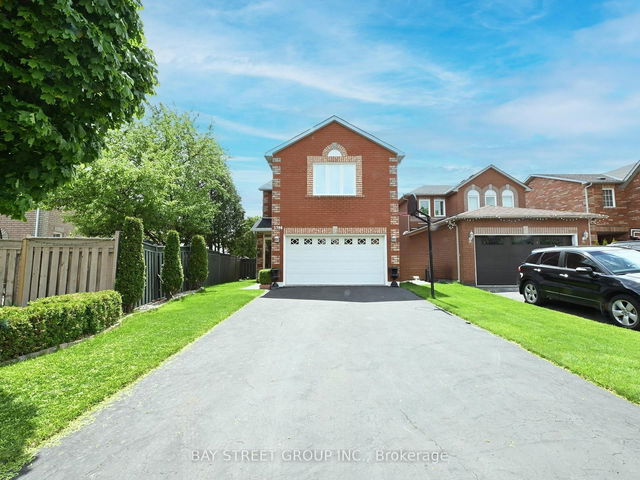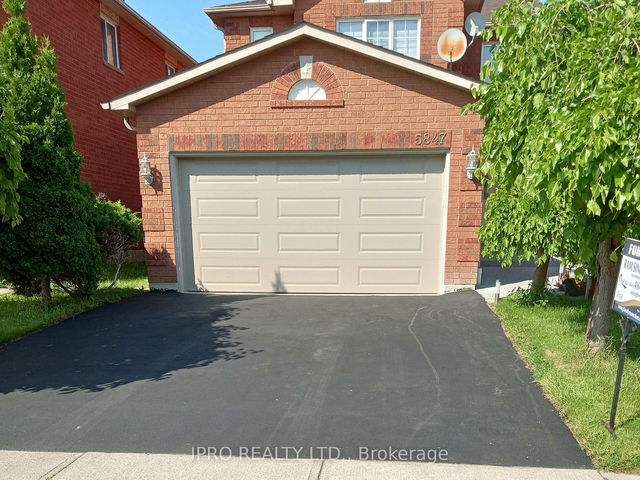Size
-
Lot size
3215 sqft
Street frontage
-
Possession
Flexible
Price per sqft
$601 - $801
Taxes
$6,390 (2024)
Parking Type
-
Style
2-Storey
See what's nearby
Description
Absolute Stunning Detached Home with Backing Onto Scenic Recreation Area! 3+1 bedroom with Finished basement in the highly sought-after East Credit Heartland area! Featuring a finished basement with an in-law suite and a private backyard with no house on the back. This home is a true show stopper! Oak hardwood floors on the main level & staircase. Open-concept living & dining room. Bright kitchen with white cabinetry, granite countertops, Garburator & stainless steel appliances. Breakfast area with a walkout to a spacious and beautiful deck to enjoy your private backyard oasis. Welcoming family room with a gas fireplace & large lookout window to the backyard. 3 spacious bedrooms upstairs with large windows & double closets. Primary suite with a walk-in closet & private ensuite. Huge Linen closet and can be converted in laundry room. Newly renovated Basement with In-Law Suite or Potential Rental unit. Additional Kitchen with SS Stove, B/I SS Microwave, Fridge. 4th bdrm with double closet & window. Massive living with dining room. 2nd bedroom can be added. Extra Storage/Coat room in basement.3 pc full bath Huge & newly installed gravel driveway. Premium lot backing onto a golf course enjoy stunning views & privacy. Minutes to Heartland Town Centre, Walmart. Top-rated schools, parks, highways, River Grove Community Centre and Erin Dale Go Station. Schools within Boundary- Whitehorn PS, Hazel McCallion (French Immersion) MS, Rick Hansen SS, Vista Heights ES. Minutes drive to all major Hwy's 403/401/407
Broker: HOME VISION REAL ESTATE INC.
MLS®#: W12098204
Property details
Parking:
5
Parking type:
-
Property type:
Detached
Heating type:
Forced Air
Style:
2-Storey
MLS Size:
1500-2000 sqft
Lot front:
31 Ft
Lot depth:
100 Ft
Listed on:
Apr 23, 2025
Show all details







