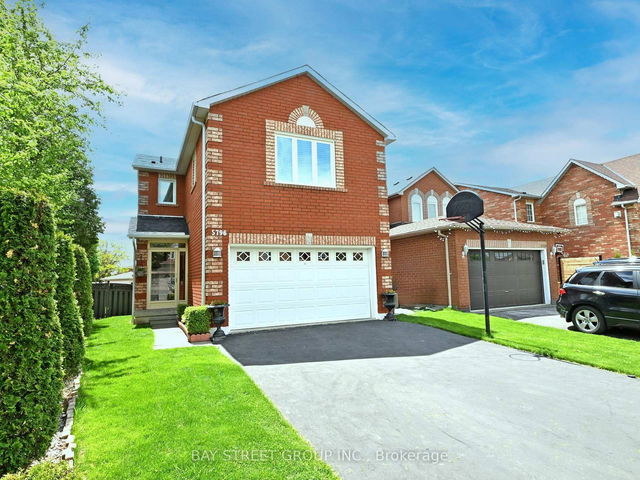Size
-
Lot size
3201 sqft
Street frontage
-
Possession
Flexible
Price per sqft
$625 - $833
Taxes
$6,219.49 (2024)
Parking Type
-
Style
2-Storey
See what's nearby
Description
Welcome to this exquisite 4-bedroom, 4-washroom detached home in the highly sought-after Heartland area of Mississauga! This elegant property features a beautifully updated kitchen with a stylish backsplash, Granite countertops, and modern appliances, perfect for culinary enthusiasts. The spacious layout includes separate family and living rooms adorned with gleaming Wood floors, making it ideal for both everyday living and entertaining. Retreat to the generously sized master bedroom with a luxurious ensuite washroom, offering a serene and private space to unwind. The finished basement, complete with a second kitchen, provides added convenience and flexibility for extended family or guests. Enjoy the outdoors on your private covered deck in the backyard, perfect for relaxing or hosting gatherings. With no sidewalk, you'll appreciate the expansive 4-car driveway and the double car garage, ensuring ample parking and storage space. Situated in an excellent location, this home is close to the BraeBen Golf Course, top-rated schools like Whitehorn Public School and St. Joseph High School, and the bustling Heartland Shopping Centre. Commuters will love the easy access to Highways 401 and 403, making travel a breeze.
Broker: CENTURY 21 PEOPLE`S CHOICE REALTY INC.
MLS®#: W12010054
Property details
Parking:
6
Parking type:
-
Property type:
Detached
Heating type:
Forced Air
Style:
2-Storey
MLS Size:
1500-2000 sqft
Lot front:
31 Ft
Lot depth:
100 Ft
Listed on:
Mar 10, 2025
Show all details
Rooms
| Level | Name | Size | Features |
|---|---|---|---|
Main | Living Room | 20.9 x 18.1 ft | Granite Counter, Ceramic Floor, Pot Lights |
Basement | Recreation | 41.0 x 30.0 ft | W/O To Yard, Ceramic Floor, Combined W/Kitchen |
Main | Kitchen | 11.3 x 10.1 ft | Laminate, Pot Lights, California Shutters |
Show all
Instant estimate:
orto view instant estimate
$15,397
higher than listed pricei
High
$1,317,504
Mid
$1,265,297
Low
$1,198,884
Have a home? See what it's worth with an instant estimate
Use our AI-assisted tool to get an instant estimate of your home's value, up-to-date neighbourhood sales data, and tips on how to sell for more.







