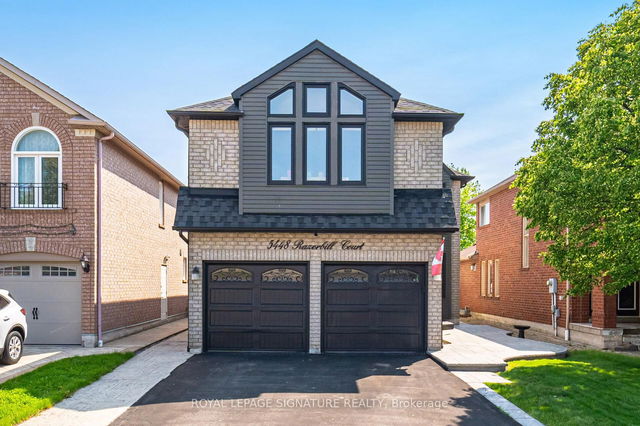Wow ..Seven Bedrooms Detached House Has It All, Prime Location, All Brick With Interlock Driveway & No Sidewalk, 6 Parking Spaces, 4 Spacious Bedrooms In 2nd Floor With 3 Bedrooms In A Finished Basement Has Separate Entrance To In-Laws Or Income Generating Opportunity. Oak Spiral Staricase With Hardwood & Ceramics On Main Floor, No Carpet Throughout The House. Larg Eat-In Kitchen With Walkout To 3 Tier Decking And Big Fenced Private Backyard! 2 Gas Fireplaces! Upper Level Laundry And Another Set of Washer & Dryer In Basement .Close To River Grove Community Centre, Downtown Streetsville, Walk To Schools And Shopping. Easy Access To Streetsville Go And Buses.







