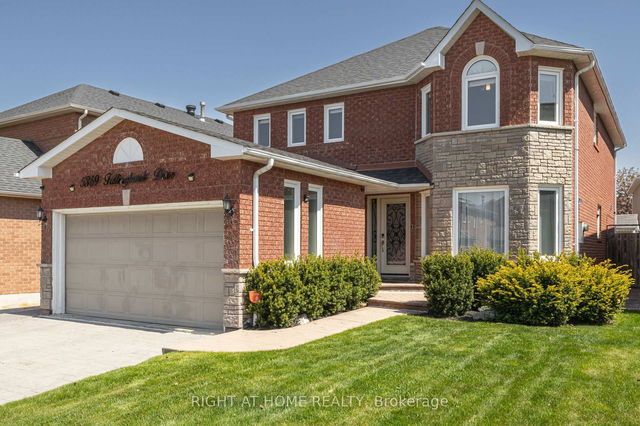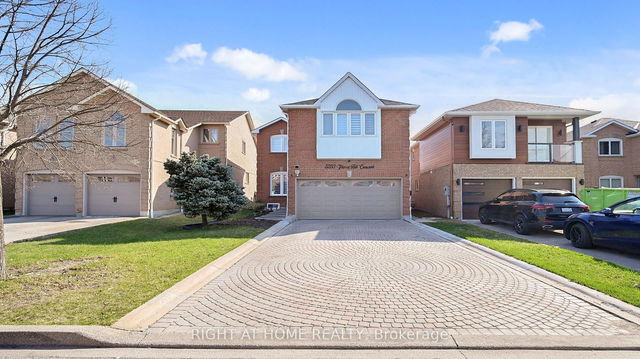A stunning, fully renovated home with nearly 2500 square feet above grade located right in the heart of the city. Surround yourself in luxury as you experience the more than $250,000 spent on completely overhauling and upgrading this home from top to bottom, inside and out. Featuring a brand new kitchen (2020) with new cabinets, a quartz countertop and backsplash, high end appliances and beautiful large tiles, you're sure to amaze all of your guests. Other new items include the windows and doors which were replaced in 2021, new roof shingles in 2020, brand new maple hardwood floors installed throughout the house (2020), an updated gas fireplace (2022), a grand central skylight (2020), new high ends LED potlights (2021), and a gorgeous new powder room, main washroom and primary bedroom washroom (all 2020). A fully usable renovated basement (2022) also awaits you as well as a completely re-done lawn, garden area and gazebo outside (2022). Conveniently located less than 10 minutes away from Square One, Erin Mills Town Centre, Heartland Town Centre, and Streetsville for all of your shopping, recreation, and restaurant desires. Come and see this gorgeous home before it's gone!







