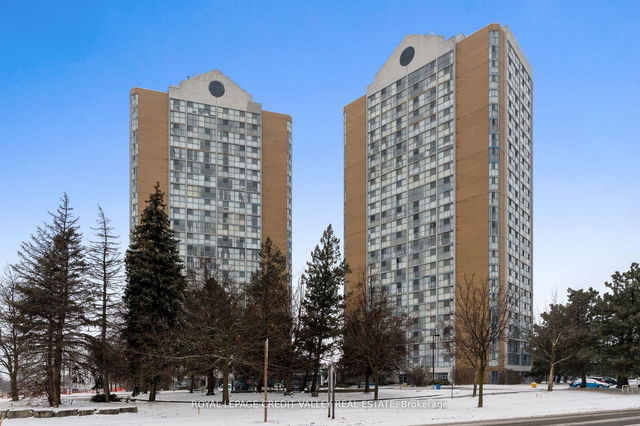| Name | Size | Features |
|---|---|---|
Other | 4.8 x 10.6 ft | Laminate, Combined W/Dining, W/O To Balcony |
Kitchen | 14.8 x 7.4 ft | Laminate, Combined W/Living, Track Lights |
Bathroom | 5.0 x 7.5 ft | Eat-In Kitchen, B/I Dishwasher, Ceramic Floor |
2011 - 55 Strathaven Drive




About 2011 - 55 Strathaven Drive
Located at 2011 - 55 Strathaven Drive, this Mississauga condo is available for sale. 2011 - 55 Strathaven Drive has an asking price of $599999, and has been on the market since January 2025. This condo unit has 2 beds, 2 bathrooms and is 1015 sqft. 2011 - 55 Strathaven Drive resides in the Mississauga Hurontario neighbourhood, and nearby areas include Downtown Mississauga, East Credit, Creditview and Mississauga Valleys.
Some good places to grab a bite are barBURRITO, Subway or McDonald's. Venture a little further for a meal at one of Hurontario neighbourhood's restaurants. If you love coffee, you're not too far from Country Style located at 20 Bristol Rd W. Nearby grocery options: Rabba Fine Foods is a 4-minute walk.
Transit riders take note, 55 Strathaven Dr, Mississauga is only steps away to the closest public transit Bus Stop (Hurontario St / Strathaven Dr) with route Hurontario.
- 4 bedroom houses for sale in Hurontario
- 2 bedroom houses for sale in Hurontario
- 3 bed houses for sale in Hurontario
- Townhouses for sale in Hurontario
- Semi detached houses for sale in Hurontario
- Detached houses for sale in Hurontario
- Houses for sale in Hurontario
- Cheap houses for sale in Hurontario
- 3 bedroom semi detached houses in Hurontario
- 4 bedroom semi detached houses in Hurontario
- homes for sale in Downtown Mississauga
- homes for sale in Hurontario
- homes for sale in Erin Mills
- homes for sale in Lakeview
- homes for sale in Cooksville
- homes for sale in Central Erin MIlls
- homes for sale in Clarkson
- homes for sale in Churchill Meadows
- homes for sale in Port Credit
- homes for sale in Fairview



