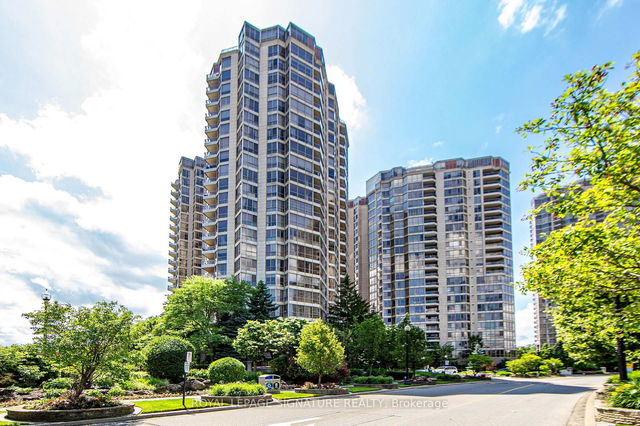PH1 - 55 Kingsbridge Garden Circle




About PH1 - 55 Kingsbridge Garden Circle
Ph1 - 55 Kingsbridge Garden Circle is a Mississauga condo which was for sale. Listed at $899900 in May 2025, the listing is no longer available and has been taken off the market (Sold Conditional) on 13th of May 2025. Ph1 - 55 Kingsbridge Garden Circle has 2+1 beds and 2 bathrooms. Ph1 - 55 Kingsbridge Garden Circle resides in the Mississauga Hurontario neighbourhood, and nearby areas include Downtown Mississauga, Fairview, Mississauga Valleys and Creditview.
There are a lot of great restaurants nearby 55 Kingsbridge Garden Cir, Mississauga.Grab your morning coffee at Second Cup located at 4553 Hurontario St. For those that love cooking, Oceans Fresh Food Market is not far.
If you are looking for transit, don't fear, 55 Kingsbridge Garden Cir, Mississauga has a public transit Bus Stop (Kingsbridge Garden Circle / Tucana Crt) only steps away. It also has route Rick Hansen-city Centre, and route Credit Valley close by.
- 4 bedroom houses for sale in Hurontario
- 2 bedroom houses for sale in Hurontario
- 3 bed houses for sale in Hurontario
- Townhouses for sale in Hurontario
- Semi detached houses for sale in Hurontario
- Detached houses for sale in Hurontario
- Houses for sale in Hurontario
- Cheap houses for sale in Hurontario
- 3 bedroom semi detached houses in Hurontario
- 4 bedroom semi detached houses in Hurontario
- homes for sale in Downtown Mississauga
- homes for sale in Hurontario
- homes for sale in Churchill Meadows
- homes for sale in Lakeview
- homes for sale in Erin Mills
- homes for sale in Central Erin MIlls
- homes for sale in Cooksville
- homes for sale in Clarkson
- homes for sale in East Credit
- homes for sale in Port Credit
- There are no active MLS listings right now. Please check back soon!



