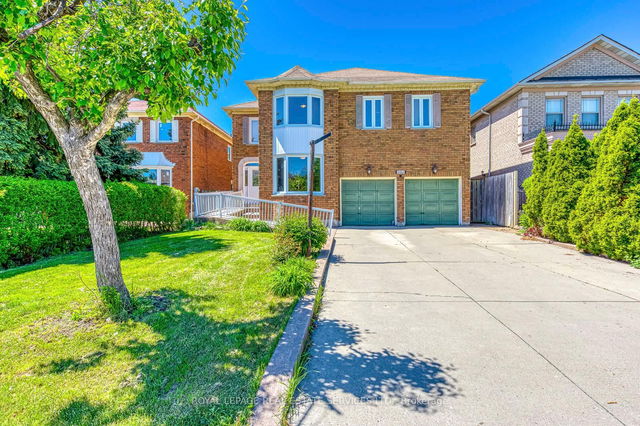Size
-
Lot size
6056 sqft
Street frontage
-
Possession
2025-06-27
Price per sqft
$320 - $457
Taxes
$10,411.01 (2025)
Parking Type
-
Style
2-Storey
See what's nearby
Description
On a quiet cul-de-sac in Central Erin Mills, a family friendly neighborhood. Near sought after schools : John Frazer Secondary School and St. Aloysius Gonzaga Catholic Secondary. Spacious 5-bdrm home, 3777 sq.ft plus 1,721 sq.ft basement. 2 bedrooms with ensuite baths plus the main bath. Updated Kitchen with granite counter and breakfast bar. Huge eat-in are with sliding door walk-out to patio and pool, large fenced in backyard. Separate entrance to the basement via the garage. Finished basement with potential for in-law with suite, consist of: spacious living room, kitchen with eat-in area, bedroom, 3pc bath, facilities for laundry room (with plumbing, electrical outlet & dryer venting). Note : seller doesn't warrant the retrofit status of the basement apartment. The second parking space in garage no longer fits a vehicle due to the custom stairwell to the basement, The driveway is long (no sidewalk) to fit 4 cars. The chair lift in the garage and the winding stair case are negotiable. This home has good bones, opportunity to update and renovate. Great location in a lovely neighborhood, ideal set up for an Intergenerational family. Near Credit Valley Hospital and Erin Mills Town Centre. Wonderful place to call home.
Broker: ROYAL LEPAGE REAL ESTATE SERVICES LTD.
MLS®#: W12175533
Open House Times
Sunday, Jun 8th
2:00pm - 4:00pm
Property details
Parking:
5
Parking type:
-
Property type:
Detached
Heating type:
Forced Air
Style:
2-Storey
MLS Size:
3500-5000 sqft
Lot front:
45 Ft
Lot depth:
131 Ft
Listed on:
May 27, 2025
Show all details
Rooms
| Level | Name | Size | Features |
|---|---|---|---|
Basement | Kitchen | 16.0 x 15.3 ft | |
Second | Bedroom 3 | 14.5 x 12.0 ft | |
Ground | Kitchen | 12.7 x 10.8 ft |
Show all
Instant estimate:
orto view instant estimate
$16,893
higher than listed pricei
High
$1,683,607
Mid
$1,616,893
Low
$1,532,025
Have a home? See what it's worth with an instant estimate
Use our AI-assisted tool to get an instant estimate of your home's value, up-to-date neighbourhood sales data, and tips on how to sell for more.






