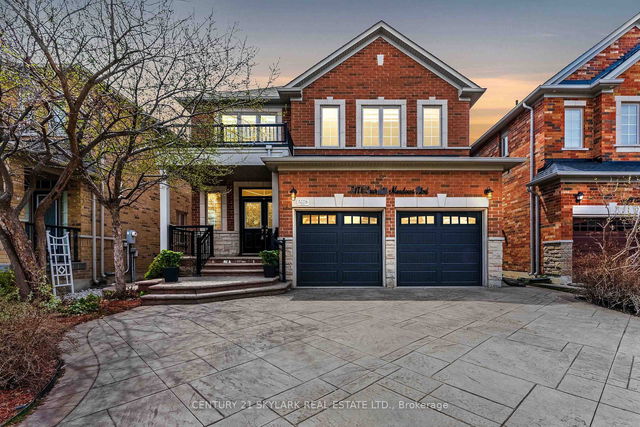Size
-
Lot size
4860 sqft
Street frontage
-
Possession
Immediate
Price per sqft
$350 - $500
Taxes
$9,173.03 (2024)
Parking Type
-
Style
2-Storey
See what's nearby
Description
**Executive 4 Bedrooms Detached Home with Main Floor Office and 3 Full Washrooms on Second Level**3562 Above Grade Square Feet as per MPAC**New Roof (2023)**New Garage Doors and Front Doors (2024)**New Light Fixtures**Freshly Painted Throughout the Home**New Hardwood on Second Level**New Vinyl Floor in Basement**Wrap Around Stamped Concrete Front and Back**Front and Backyard are Professionally Landscaped**Access to Garage from Main Floor Laundry Room**Separate Formal Living Room and Dining Room**Conveniently Located Near Credit Valley Hospital, Erin Mills Town Centre, and Top-Ranked Schools, with Nearby Grocery Stores, Public Transit, Beautiful Parks, and Seamless Access to Highways 403, 401, 407, and More Essential Amenities**
Broker: CENTURY 21 SKYLARK REAL ESTATE LTD.
MLS®#: W12108080
Property details
Parking:
8
Parking type:
-
Property type:
Detached
Heating type:
Forced Air
Style:
2-Storey
MLS Size:
3500-5000 sqft
Lot front:
40 Ft
Lot depth:
120 Ft
Listed on:
Apr 28, 2025
Show all details
Instant estimate:
orto view instant estimate
$53,611
lower than listed pricei
High
$1,766,279
Mid
$1,696,289
Low
$1,607,254




