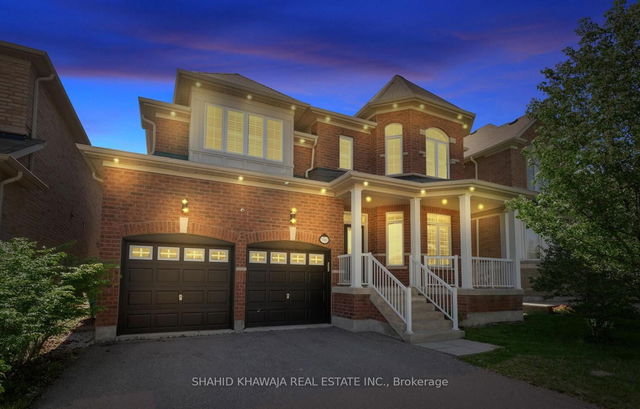Size
-
Lot size
636 sqft
Street frontage
-
Possession
2025-11-17
Price per sqft
$500 - $714
Taxes
$14,463 (2025)
Parking Type
-
Style
2-Storey
See what's nearby
Description
Custom-built French chateau-inspired residence exemplifies elevated living through magnificent design, craftsmanship, and technology. The exterior facade is elegantly composed of smooth stucco and stone detailing, crowned by a steeply pitched, multi-tiered roof. Main floor is elevated to 10 celling and Italian marble flooring and hardwood. A designer kitchen anchors the heart of the home. The chef's kitchen, equipped with a gas cooktop and double oven with hallway to butler's entry and walk-in servery. The family room is an architectural showpiece with Muriel Painted ceilings, oversized picture windows overlooking the backyard, and custom lighting. Adjacent formal living and dining areas are finished with Maple hardwood complemented with designer drapery. The upper level features spacious primary bedroom and guest suite plus two further bedrooms with semi-ensuite bathroom. The primary suite is a true retreat, offering a lounge area with a sleek gas fireplace, large ensuite bathroom with glass shower room. The finished lower level is designed for multi-functional living, including a private two bedroom with bathroom, a circular gym area space, amazing sauna and entertainment lounge.This home offers a rare combination of timeless design, innovative features, and a prestigious location in one of Churchill Meadows most coveted neighbourhoods.
Broker: RIGHT AT HOME REALTY
MLS®#: W12167144
Property details
Parking:
6
Parking type:
-
Property type:
Detached
Heating type:
Forced Air
Style:
2-Storey
MLS Size:
3500-5000 sqft
Lot front:
84 Ft
Lot depth:
109 Ft
Listed on:
May 22, 2025
Show all details
Instant estimate:
orto view instant estimate
$62,348
higher than listed pricei
High
$2,667,030
Mid
$2,561,348
Low
$2,426,908
Have a home? See what it's worth with an instant estimate
Use our AI-assisted tool to get an instant estimate of your home's value, up-to-date neighbourhood sales data, and tips on how to sell for more.







