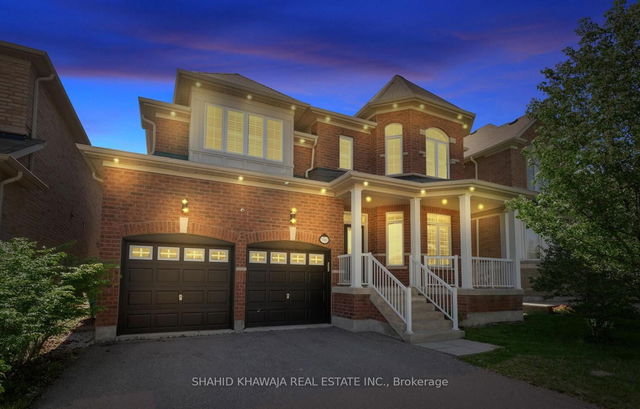Size
-
Lot size
5063 sqft
Street frontage
-
Possession
Flexible
Price per sqft
$440 - $629
Taxes
$10,261.68 (2024)
Parking Type
-
Style
2-Storey
See what's nearby
Description
**View Virtual Tour** A True Masterpiece Situated In The Highly Sought After Prestigious And Family Oriented Community Of Churchill Meadows* Step Into Pure Elegance In This Stunning Heathwood Homes Marvel, This Mariposa Model Presents 5+2 Bedroom, 5 Bathroom Executive Residence* Premium No Sidewalk Lot* Boasting 4,101 Sqft. Of Luxurious Above Grade Living Space And A Professionally Finished Basement* New Designer Paint And Custom Door Handles* This Home Blends Timeless Design With Modern Comforts* Main Floor Enhanced By Separate Living And Dining* Living Room Boasts Panoramic Views Of The Chef's Kitchen And Fully Fenced Backyard, Complemented By A Gas Fireplace* A True Showstopper Gourmet Chef's Dream Kitchen, Featuring Granite Countertops, Stainless Steel Appliances, And A Walk-In Pantry Flowing Seamlessly Into A Sunlit Breakfast Area With Walk-Out To The Backyard For All Outdoor Entertainment* Retreat To The Grand Primary Suite, Complete With His & Hers Walk-In Closets, A 5-Piece Ensuite, And A Sitting Area That Radiates Tranquility* Each Secondary Bedroom Is Generously Sized, Offering Walk-In Closets And Ensuites/Semi-Ensuites For Ultimate Privacy* The Fully Finished Basement Ideal For Potential Extra Rental Income And Extended Family Or Entertaining, Showcasing A Second Kitchen With Quartz Counters, A Massive Recreation Room, Play Area, And Two Spacious Bedrooms* Close Proximity To Parks, Library, FreshCo Plaza, 3 Top Rated Schools (Stephen Lewis) Of Churchill Meadows, Hospital, Public Transit, Ridgeway Plaza With Tons Of Restaurants & Renowned Tourist Attractions* Close To MNN Mosque, Church, & State Of The Art Churchill Meadow Community Centre* Minutes To Hwys (403/401/407)* This Exceptional Home Is A Rare Offering In One Of Mississauga's Most Desirable Neighborhoods And A True Pride Of Ownership*
Broker: SHAHID KHAWAJA REAL ESTATE INC.
MLS®#: W12160394
Open House Times
Sunday, May 25th
2:00pm - 4:00pm
Property details
Parking:
4
Parking type:
-
Property type:
Detached
Heating type:
Forced Air
Style:
2-Storey
MLS Size:
3500-5000 sqft
Lot front:
45 Ft
Lot depth:
110 Ft
Listed on:
May 20, 2025
Show all details
Rooms
| Level | Name | Size | Features |
|---|---|---|---|
Basement | Recreation | 18.6 x 23.4 ft | |
Main | Kitchen | 9.0 x 14.2 ft | |
Main | Living Room | 15.6 x 12.0 ft |
Show all
Instant estimate:
orto view instant estimate
$55,977
higher than listed pricei
High
$2,349,059
Mid
$2,255,976
Low
$2,137,564
Have a home? See what it's worth with an instant estimate
Use our AI-assisted tool to get an instant estimate of your home's value, up-to-date neighbourhood sales data, and tips on how to sell for more.







