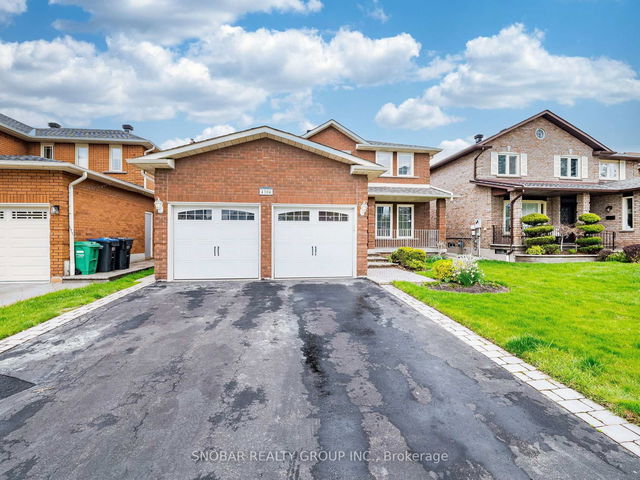Size
-
Lot size
8078 sqft
Street frontage
-
Possession
2025-06-02
Price per sqft
$500 - $600
Taxes
$7,620 (2025)
Parking Type
-
Style
2-Storey
See what's nearby
Description
Stunning 4-Bedroom Home in Prime Hurontario Location! Nestled on a spacious 75' x 107' lot, this beautifully upgraded home offers elegance, comfort, and convenience. Featuring hardwood floors throughout, a modernized kitchen and bathrooms, and a separate entrance to a fully upgraded 2-bedroom basement apartment with its own kitchen, this home is perfect for families and investors alike. Situated in a highly sought-after neighborhood, you're just minutes from Heartland Shopping Centre, Square One, major highways, community centers, and public transit right at your doorstep. Grocery stores and essential amenities are only moments away.This premium corner lot boasts no sidewalks, allowing parking for 4-5 cars on the driveway plus a 2-car garage. Enjoy interlocking all around the house, creating a seamless and stylish outdoor space. The spacious backyard is perfect for barbecues and family gatherings, making it an entertainer's dream. Inside, this bright and airy home features a living room, family room, dining room, and both a main kitchen and a kitchenette, offering plenty of space for comfortable living. Don't miss this incredible opportunity to own a truly turn-key home in a fantastic location!
Broker: BLUE MARBLE REALTY INC.
MLS®#: W12060492
Open House Times
Sunday, May 4th
2:00pm - 4:00pm
Property details
Parking:
6
Parking type:
-
Property type:
Detached
Heating type:
Forced Air
Style:
2-Storey
MLS Size:
2500-3000 sqft
Lot front:
75 Ft
Lot depth:
107 Ft
Listed on:
Apr 3, 2025
Show all details
Rooms
| Level | Name | Size | Features |
|---|---|---|---|
Main | Dining Room | 12.1 x 15.0 ft | |
Basement | Bedroom | 11.1 x 11.3 ft | |
Basement | Kitchen | 12.5 x 12.5 ft |
Show all
Instant estimate:
orto view instant estimate
$2,163
higher than listed pricei
High
$1,563,102
Mid
$1,501,163
Low
$1,422,370







