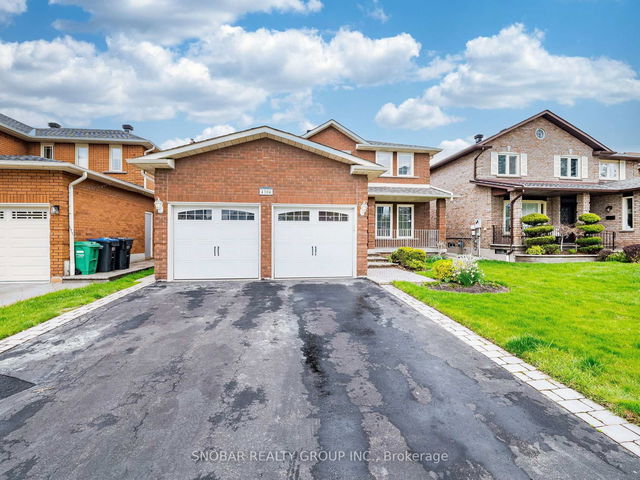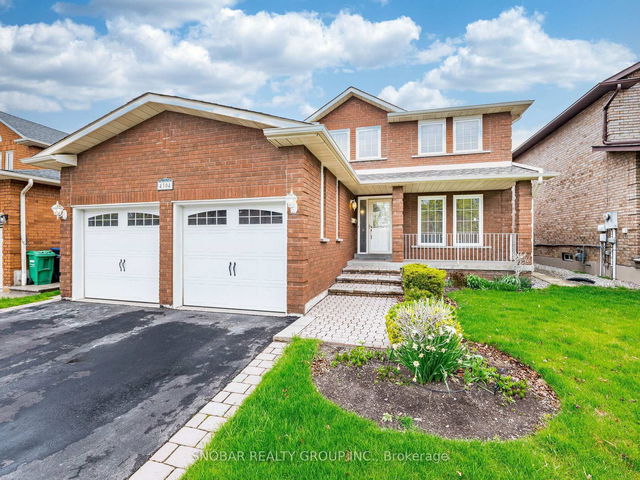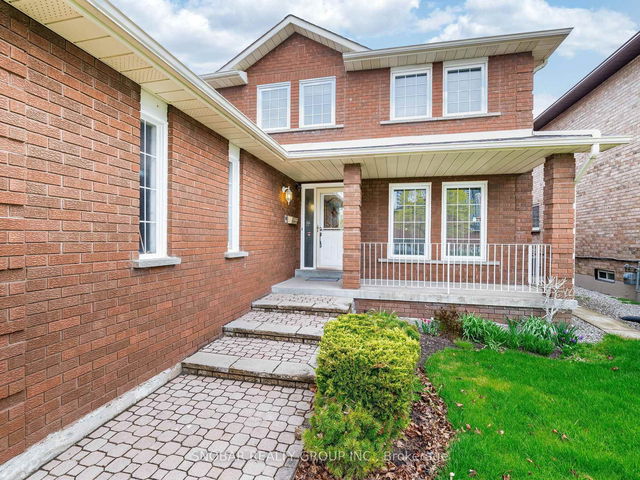| Level | Name | Size | Features |
|---|---|---|---|
Main | Living Room | 17.3 x 11.1 ft | |
Basement | Recreation | 35.0 x 11.2 ft | |
Second | Bedroom 4 | 12.3 x 9.9 ft |
4304 Elora Drive




About 4304 Elora Drive
Located at 4304 Elora Drive, this Mississauga detached house is available for sale. It was listed at $1480000 in May 2025 and has 4+2 beds and 4 bathrooms. Situated in Mississauga's Creditview neighbourhood, Downtown Mississauga, Fairview, Mavis-Erindale and Hurontario are nearby neighbourhoods.
Some good places to grab a bite are Subway, PUDOpoint Counter or Panago Pizza. Venture a little further for a meal at one of Creditview neighbourhood's restaurants. If you love coffee, you're not too far from Country Style located at 4175 Confederation Pky. For groceries there is Something Sweet For You which is only a 4 minute walk.
Transit riders take note, 4304 Elora Dr, Mississauga is a short walk to the closest public transit Bus Stop (Rathburn Rd. W. / Elora Dr.) with route Milton.
- 4 bedroom houses for sale in Creditview
- 2 bedroom houses for sale in Creditview
- 3 bed houses for sale in Creditview
- Townhouses for sale in Creditview
- Semi detached houses for sale in Creditview
- Detached houses for sale in Creditview
- Houses for sale in Creditview
- Cheap houses for sale in Creditview
- 3 bedroom semi detached houses in Creditview
- 4 bedroom semi detached houses in Creditview
- homes for sale in Downtown Mississauga
- homes for sale in Hurontario
- homes for sale in Erin Mills
- homes for sale in Central Erin MIlls
- homes for sale in Cooksville
- homes for sale in Churchill Meadows
- homes for sale in Lakeview
- homes for sale in Clarkson
- homes for sale in Port Credit
- homes for sale in East Credit



