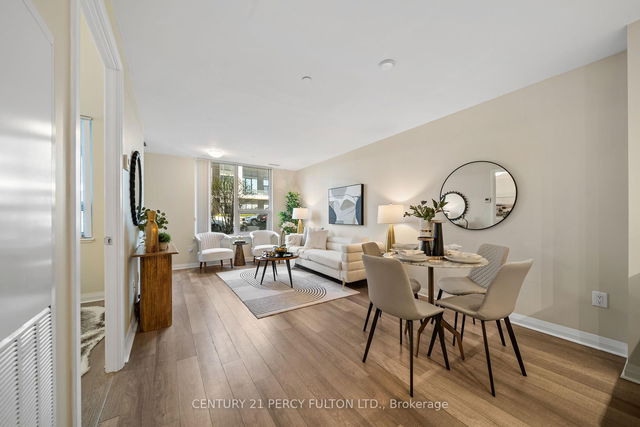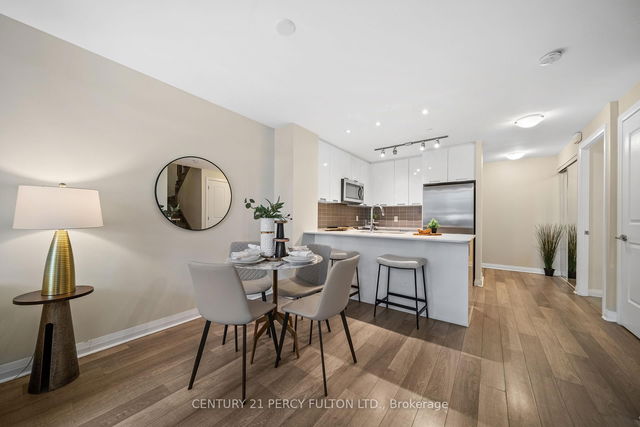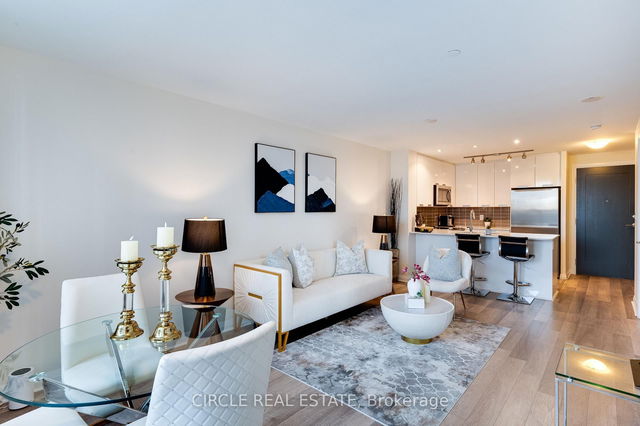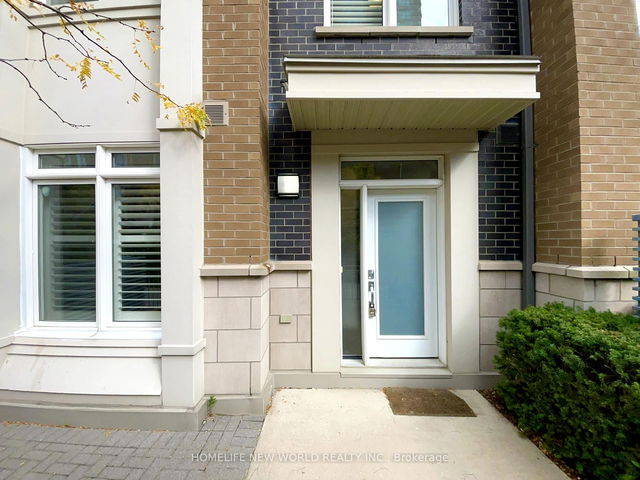| Name | Size | Features |
|---|---|---|
Den | 7.7 x 6.3 ft | |
Bedroom | 9.0 x 8.2 ft | |
Bedroom 2 | 9.6 x 10.3 ft |
119 - 5033 Four Springs Avenue




About 119 - 5033 Four Springs Avenue
Located at 119 - 5033 Four Springs Avenue, this Mississauga condo is available for sale. 119 - 5033 Four Springs Avenue has an asking price of $799999, and has been on the market since May 2025. This 1347 sqft condo unit has 3+1 beds and 3 bathrooms. Situated in Mississauga's Hurontario neighbourhood, Downtown Mississauga, Creditview, Fairview and Mississauga Valleys are nearby neighbourhoods.
There are a lot of great restaurants around 5033 Four Springs Ave, Mississauga. If you can't start your day without caffeine fear not, your nearby choices include Starbucks. For grabbing your groceries, Nature's Source is not far.
If you are looking for transit, don't fear, 5033 Four Springs Ave, Mississauga has a public transit Bus Stop (Eglinton Ave West of Hurontario St) a short walk. It also has route Eglinton close by.
- 4 bedroom houses for sale in Hurontario
- 2 bedroom houses for sale in Hurontario
- 3 bed houses for sale in Hurontario
- Townhouses for sale in Hurontario
- Semi detached houses for sale in Hurontario
- Detached houses for sale in Hurontario
- Houses for sale in Hurontario
- Cheap houses for sale in Hurontario
- 3 bedroom semi detached houses in Hurontario
- 4 bedroom semi detached houses in Hurontario
- homes for sale in Downtown Mississauga
- homes for sale in Hurontario
- homes for sale in Central Erin MIlls
- homes for sale in Erin Mills
- homes for sale in Churchill Meadows
- homes for sale in Lakeview
- homes for sale in Cooksville
- homes for sale in Clarkson
- homes for sale in Port Credit
- homes for sale in Fairview



