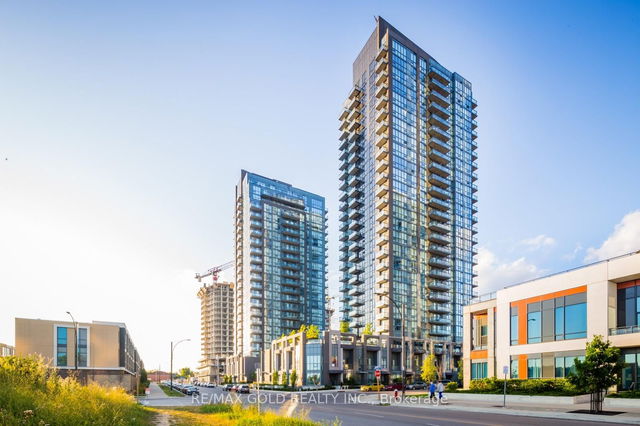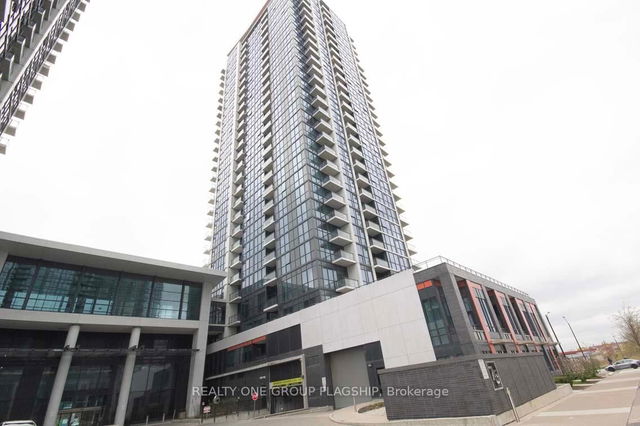Welcome to Penthouse Suite 2603 at 5025 Four Springs Ave, a stunning, luxury condo in the heart of Mississauga! This rarely offered penthouse unit features breathtaking unobstructed city views, and floor-to-ceiling windows that fill the space with natural light. Enjoy the convenience of living in the vibrant community of Mississauga, with easy access to shopping, dining, entertainment, and public transit. The building offers top-notch amenities, including a gym, pool, and party room, providing everything you need for a comfortable lifestyle. Steps to Square One, restaurants, shopping, transit, and major highways (403, 401, 410, & future LRT). This is an incredible opportunity for first-time buyers, downsizers, and investors looking for a prime property in Mississauga's booming real estate market. Don't miss out!







