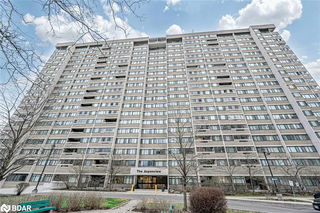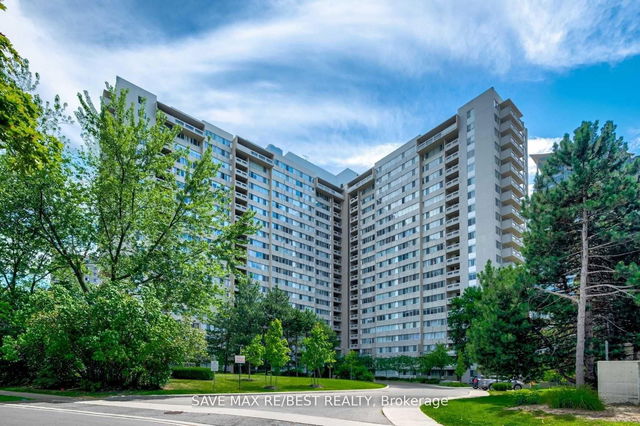| Name | Size | Features |
|---|---|---|
Bedroom 2 | 11.1 x 11.2 ft | |
Living Room | 12.3 x 19.1 ft | |
Kitchen | 10.1 x 7.3 ft |
907 - 50 Elm Drive
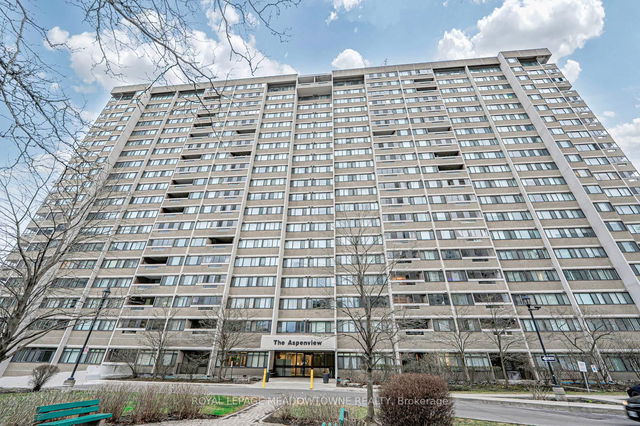
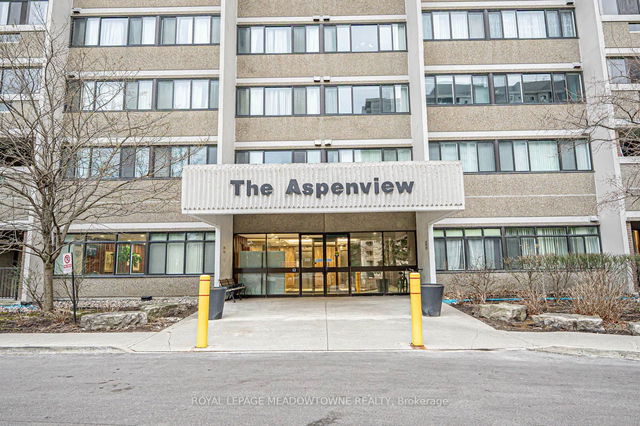
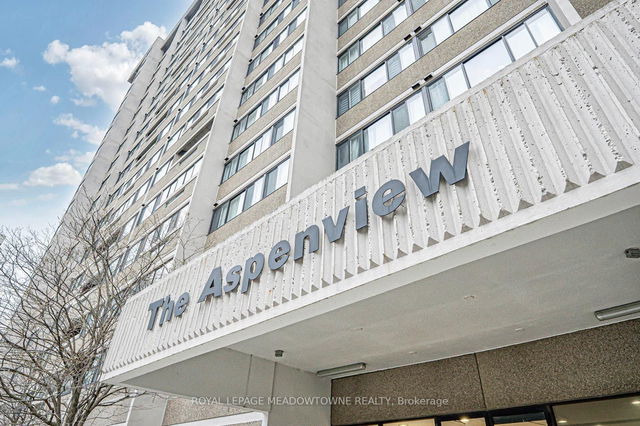

About 907 - 50 Elm Drive
907 - 50 Elm Drive is a Mississauga condo for sale. 907 - 50 Elm Drive has an asking price of $599000, and has been on the market since May 2025. This condo has 3 beds, 2 bathrooms and is 1200-1399 sqft. Situated in Mississauga's Fairview neighbourhood, Downtown Mississauga, Mississauga Valleys, Cooksville and Creditview are nearby neighbourhoods.
50 Elm Dr, Mississauga is a 3-minute walk from Tim Hortons for that morning caffeine fix and if you're not in the mood to cook, Wally's Restaurant, Grano Ristorante and Udupi Madras Cafe are near this condo. For grabbing your groceries, Metro is only a 6 minute walk.
Living in this Fairview condo is easy. There is also Elm Dr / Kariya Dr Bus Stop, only steps away, with route Bloor, and route Cawthra nearby.
- 4 bedroom houses for sale in Fairview
- 2 bedroom houses for sale in Fairview
- 3 bed houses for sale in Fairview
- Townhouses for sale in Fairview
- Semi detached houses for sale in Fairview
- Detached houses for sale in Fairview
- Houses for sale in Fairview
- Cheap houses for sale in Fairview
- 3 bedroom semi detached houses in Fairview
- 4 bedroom semi detached houses in Fairview
- homes for sale in Downtown Mississauga
- homes for sale in Hurontario
- homes for sale in Erin Mills
- homes for sale in Central Erin MIlls
- homes for sale in Lakeview
- homes for sale in Cooksville
- homes for sale in Churchill Meadows
- homes for sale in Clarkson
- homes for sale in Port Credit
- homes for sale in East Credit
