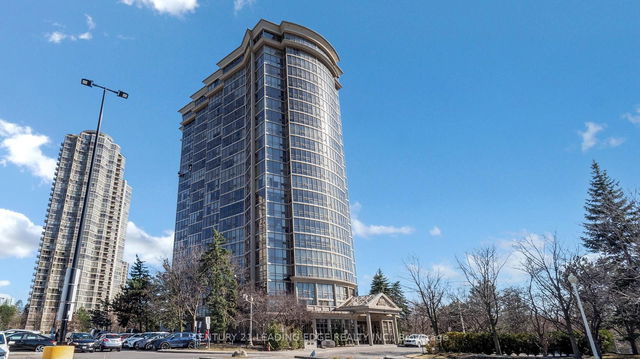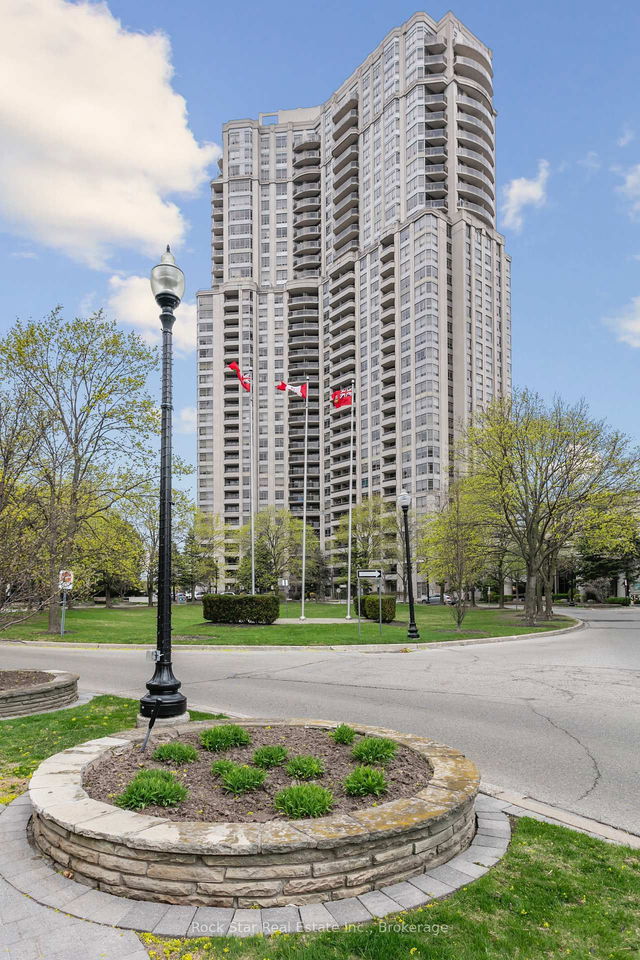| Name | Size | Features |
|---|---|---|
Bathroom | 5.7 x 8.1 ft | Laminate, Closet, Window Flr to Ceil |
Bathroom | 5.6 x 8.1 ft | Laminate, Closet, Window Flr to Ceil |
Primary Bedroom | 10.7 x 13.1 ft | Laminate, Combined W/Dining, Window Flr to Ceil |
1106 - 50 Eglinton Avenue




About 1106 - 50 Eglinton Avenue
Located at 1106 - 50 Eglinton Avenue, this Mississauga condo is available for sale. It has been listed at $621000 since March 2025. This condo unit has 2 beds, 2 bathrooms and is 1039 sqft. 1106 - 50 Eglinton Avenue, Mississauga is situated in Hurontario, with nearby neighbourhoods in Downtown Mississauga, Fairview, Creditview and Mississauga Valleys.
50 Eglinton Ave W, Mississauga is nearby from Tim Hortons for that morning caffeine fix and if you're not in the mood to cook, Emerald Chinese Restaurant, Fat Bastard Burrito and Mamma's Pizza are near this condo. For grabbing your groceries, Hiem Venture is nearby.
Transit riders take note, 50 Eglinton Ave W, Mississauga is only steps away to the closest public transit Bus Stop (Eglinton Ave East of Kingsbridge Garden Circle) with route Eglinton.
- 4 bedroom houses for sale in Hurontario
- 2 bedroom houses for sale in Hurontario
- 3 bed houses for sale in Hurontario
- Townhouses for sale in Hurontario
- Semi detached houses for sale in Hurontario
- Detached houses for sale in Hurontario
- Houses for sale in Hurontario
- Cheap houses for sale in Hurontario
- 3 bedroom semi detached houses in Hurontario
- 4 bedroom semi detached houses in Hurontario
- homes for sale in Downtown Mississauga
- homes for sale in Hurontario
- homes for sale in Erin Mills
- homes for sale in Central Erin MIlls
- homes for sale in Cooksville
- homes for sale in Churchill Meadows
- homes for sale in Lakeview
- homes for sale in Clarkson
- homes for sale in Port Credit
- homes for sale in East Credit



