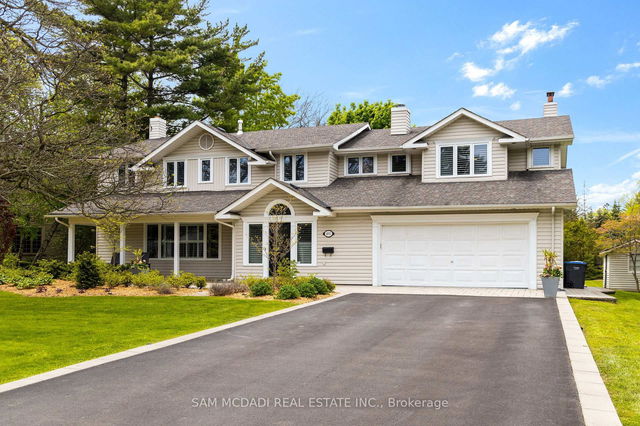492 Country Club Crescent



About 492 Country Club Crescent
You can find 492 Country Club Crescent in the area of Mississauga. The nearest major intersection to this property is Square One, in the city of Mississauga. Nearby areas include Clarkson, Southdown, Lorne Park, and Port Credit, and the city of Mississauga is also close by.
492 Country Club Crescent, Mississauga is a 19-minute walk from Starbucks for that morning caffeine fix. Nearby grocery options: M&M Food Market is an 18-minute walk. Bradley Museum is only at a short distance from 492 Country Club Crescent, Mississauga. For nearby green space, Meadow Wood Park, Rattray Marsh and Jack Darling Memorial Park could be good to get out of your property and catch some fresh air or to take your dog for a walk.
For those residents of 492 Country Club Crescent, Mississauga without a car, you can get around quite easily. The closest transit stop is a BusStop ("Inverhouse Dr At Carrera Crt") and is a 13-minute walk, but there is also a Subway stop, KIPLING STATION - SUBWAY PLATFORM, an 18-minute drive connecting you to the TTC. It also has (Bus) route 29 "park Royal homelands" nearby.
- 4 bedroom houses for sale in Clarkson
- 2 bedroom houses for sale in Clarkson
- 3 bed houses for sale in Clarkson
- Townhouses for sale in Clarkson
- Semi detached houses for sale in Clarkson
- Detached houses for sale in Clarkson
- Houses for sale in Clarkson
- Cheap houses for sale in Clarkson
- 3 bedroom semi detached houses in Clarkson
- 4 bedroom semi detached houses in Clarkson
- homes for sale in Downtown Mississauga
- homes for sale in Hurontario
- homes for sale in Lakeview
- homes for sale in Churchill Meadows
- homes for sale in Cooksville
- homes for sale in East Credit
- homes for sale in Port Credit
- homes for sale in Central Erin MIlls
- homes for sale in Erin Mills
- homes for sale in Clarkson
- There are no active MLS listings right now. Please check back soon!