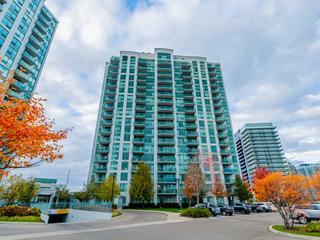Luxurious Penthouse Suite located in Central Erin Mills! Steps from Credit Valley Hospital, John Fraser Secondary School, and lively Erin Mills Town Centre, offering easy access area Amenities, public transport and major highways (403/407/401/QEW), making city life a breeze. Inside you will discover, a bright and Expansive one-bedroom plus den, with 655 sqft. Sunlight fills the open layout, highlighting a very spacious Master and versatile separate den. Recently furnished Laminate flooring, Freshly painted neutral interior with a contemporary Color palate. Enjoy impressive amenities: ever present 24-hour concierge, indoor pool, gym, sauna, billiard room, and party room. The maintenance fee include utilities, simplifying your living expenses. Don't miss a rare offering luxurious Penthouse suite. Nothing to do here but move in and enjoy!
EXTRAS: Stainless Steel: Fridge, Stove, Dishwasher, Built/In microwave, clothes washer & dryer, Electrical light fixtures, All window treatments 1 underground parking & 1 locker.







