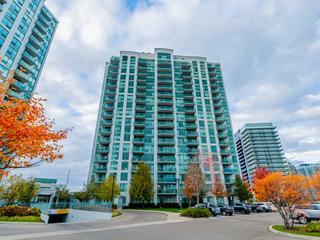EXTRAS: Stainless Steel Fridge, Stove, Range, B/I Dishwasher, All ELF's. All Blinds/Curtains, One Locker And One Parking. A Very Convenient Parking Spot!
| Name | Size | Features |
|---|---|---|
Living | 0.9 x 0.8 m | Wood Floor, W/O To Balcony, Pot Lights |
Dining | 0.9 x 0.8 m | Wood Floor, Open Concept, Pot Lights |
Prim Bdrm | 1.1 x 0.9 m | Wood Floor, Double Closet, North View |
Kitchen | 1.1 x 0.9 m | Ceramic Floor, Stainless Steel Appl, Backsplash |
Den | 0.7 x 0.7 m | Wood Floor, Formal Rm, Double Doors |







