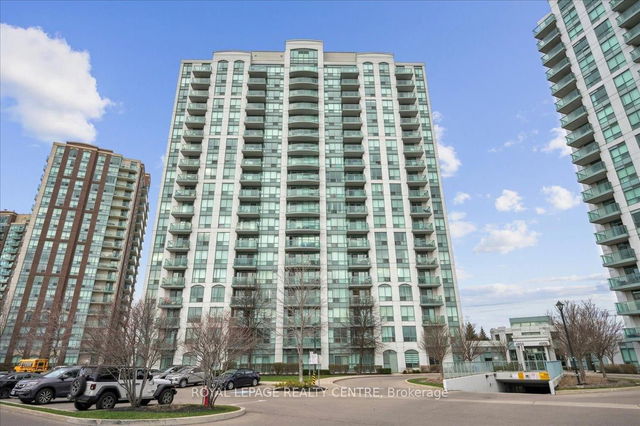| Name | Size | Features |
|---|---|---|
Dining Room | 19.0 x 10.3 ft | Hardwood Floor, Combined W/Dining |
Bedroom 2 | 10.3 x 9.0 ft | Hardwood Floor, Combined W/Living |
Primary Bedroom | 14.4 x 10.0 ft | Stainless Steel Appl, Granite Counter |
1808 - 4850 Glen Erin Drive




About 1808 - 4850 Glen Erin Drive
1808 - 4850 Glen Erin Drive is a Mississauga condo for sale. 1808 - 4850 Glen Erin Drive has an asking price of $649000, and has been on the market since February 2025. This condo unit has 2 beds, 2 bathrooms and is 945 sqft. Situated in Mississauga's Central Erin MIlls neighbourhood, Churchill Meadows, Erin Mills, Streetsville and East Credit are nearby neighbourhoods.
Some good places to grab a bite are Axia Restaurant & Bar, Indigo or Boston Pizza. Venture a little further for a meal at one of Central Erin MIlls neighbourhood's restaurants. If you love coffee, you're not too far from Starbucks located at 5010 Glen Erin Dr. For those that love cooking, Loblaws is a 3-minute walk.
Transit riders take note, 4850 Glen Erin Dr, Mississauga is a short distance away to the closest public transit Bus Stop (Eglinton Ave / Glen Erin Dr) with route Eglinton, and route Credit Valley.
- 4 bedroom houses for sale in Central Erin MIlls
- 2 bedroom houses for sale in Central Erin MIlls
- 3 bed houses for sale in Central Erin MIlls
- Townhouses for sale in Central Erin MIlls
- Semi detached houses for sale in Central Erin MIlls
- Detached houses for sale in Central Erin MIlls
- Houses for sale in Central Erin MIlls
- Cheap houses for sale in Central Erin MIlls
- 3 bedroom semi detached houses in Central Erin MIlls
- 4 bedroom semi detached houses in Central Erin MIlls
- homes for sale in Downtown Mississauga
- homes for sale in Hurontario
- homes for sale in Erin Mills
- homes for sale in Lakeview
- homes for sale in Cooksville
- homes for sale in Central Erin MIlls
- homes for sale in Churchill Meadows
- homes for sale in Clarkson
- homes for sale in Port Credit
- homes for sale in Fairview



