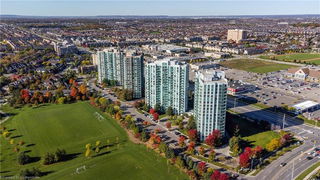803 - 4850 Glen Erin Drive




About 803 - 4850 Glen Erin Drive
803 - 4850 Glen Erin Drive is a Mississauga condo which was for sale. Listed at $618000 in April 2025, the listing is no longer available and has been taken off the market (Sold Conditional) on 5th of May 2025. 803 - 4850 Glen Erin Drive has 2 beds and 2 bathrooms. 803 - 4850 Glen Erin Drive resides in the Mississauga Central Erin MIlls neighbourhood, and nearby areas include Churchill Meadows, Erin Mills, Streetsville and East Credit.
There are a lot of great restaurants around 4850 Glen Erin Dr, Mississauga. If you can't start your day without caffeine fear not, your nearby choices include Starbucks. Nearby grocery options: Loblaws is only a 3 minute walk.
If you are looking for transit, don't fear, 4850 Glen Erin Dr, Mississauga has a public transit Bus Stop (Eglinton Ave / Glen Erin Dr) a short distance away. It also has route Eglinton, and route Credit Valley close by.
- 4 bedroom houses for sale in Central Erin MIlls
- 2 bedroom houses for sale in Central Erin MIlls
- 3 bed houses for sale in Central Erin MIlls
- Townhouses for sale in Central Erin MIlls
- Semi detached houses for sale in Central Erin MIlls
- Detached houses for sale in Central Erin MIlls
- Houses for sale in Central Erin MIlls
- Cheap houses for sale in Central Erin MIlls
- 3 bedroom semi detached houses in Central Erin MIlls
- 4 bedroom semi detached houses in Central Erin MIlls
- homes for sale in Downtown Mississauga
- homes for sale in Hurontario
- homes for sale in Churchill Meadows
- homes for sale in Lakeview
- homes for sale in Erin Mills
- homes for sale in Central Erin MIlls
- homes for sale in Cooksville
- homes for sale in Clarkson
- homes for sale in East Credit
- homes for sale in Port Credit
- There are no active MLS listings right now. Please check back soon!



