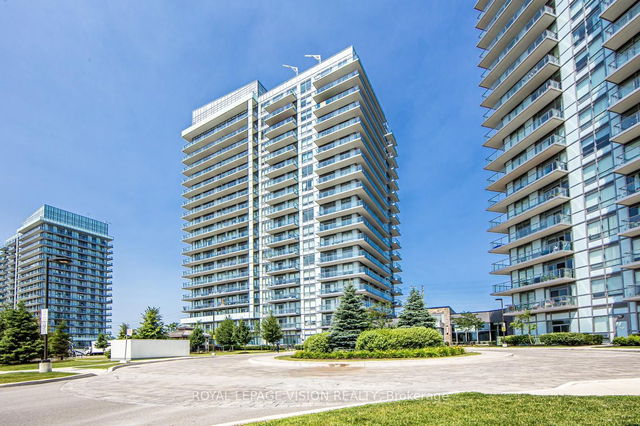1709 - 4633 Glen Erin Drive




About 1709 - 4633 Glen Erin Drive
1709 - 4633 Glen Erin Drive is a Mississauga condo which was for sale. Asking $683000, it was listed in May 2025, but is no longer available and has been taken off the market (Sold Conditional) on 2nd of June 2025. This condo unit has 2+1 beds, 2 bathrooms and is 930 sqft. 1709 - 4633 Glen Erin Drive resides in the Mississauga Central Erin MIlls neighbourhood, and nearby areas include Churchill Meadows, Erin Mills, Streetsville and East Credit.
Want to dine out? There are plenty of good restaurant choices not too far from 4633 Glen Erin Dr, Mississauga.Grab your morning coffee at Tim Hortons located at 2655 Eglinton Ave W. For those that love cooking, Loblaws is not far.
Living in this Central Erin MIlls condo is easy. There is also Glen Erin Dr / Eglinton Ave Bus Stop, only steps away, with route Glen Erin nearby.
- 4 bedroom houses for sale in Central Erin MIlls
- 2 bedroom houses for sale in Central Erin MIlls
- 3 bed houses for sale in Central Erin MIlls
- Townhouses for sale in Central Erin MIlls
- Semi detached houses for sale in Central Erin MIlls
- Detached houses for sale in Central Erin MIlls
- Houses for sale in Central Erin MIlls
- Cheap houses for sale in Central Erin MIlls
- 3 bedroom semi detached houses in Central Erin MIlls
- 4 bedroom semi detached houses in Central Erin MIlls
- homes for sale in Downtown Mississauga
- homes for sale in Hurontario
- homes for sale in Cooksville
- homes for sale in Churchill Meadows
- homes for sale in Central Erin MIlls
- homes for sale in Erin Mills
- homes for sale in Clarkson
- homes for sale in Lakeview
- homes for sale in East Credit
- homes for sale in Meadowvale
- There are no active MLS listings right now. Please check back soon!



