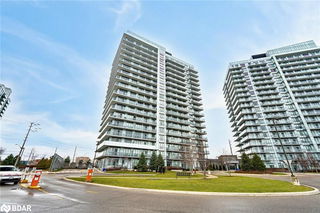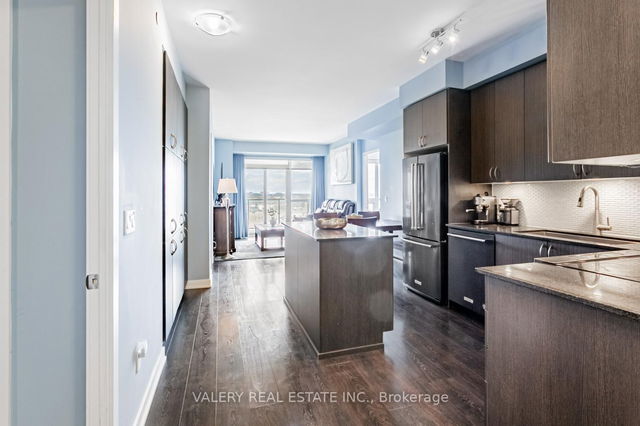1604 - 4633 Glen Erin Drive




About 1604 - 4633 Glen Erin Drive
1604 - 4633 Glen Erin Dr is a Mississauga condo which was for sale, near Erin Mills Pkwy and Eglinton Ave. It was listed at $798000 in March 2023 but is no longer available and has been taken off the market (Sold) on 3rd of April 2023. This condo unit has 2 beds, 2 bathrooms and is 855 sqft. 1604 - 4633 Glen Erin Dr resides in the Mississauga Central Erin MIlls neighbourhood, and nearby areas include Churchill Meadows, Erin Mills, Streetsville and East Credit.
4633 Glen Erin Dr, Mississauga is nearby from Starbucks for that morning caffeine fix and if you're not in the mood to cook, Wendy's and Bento Sushi are near this condo. Groceries can be found at Nations Fresh Foods which is a 7-minute walk and you'll find Loblaws a 3-minute walk as well. 4633 Glen Erin Dr, Mississauga is an 8-minute walk from great parks like Cancer Survivor Park, Quenippenon Meadows and Duncairn Downs Park. Schools are readily available as well with Peel District School Board and The Mississauga Children Montessori Private School a 3-minute walk.
Living in this Central Erin MIlls condo is made easier by access to the "MiWay". KIPLING STATION - SUBWAY PLATFORM Subway stop is a 21-minute drive. There is also "Glen Erin Dr At Eglinton Ave" BusStop, only steps away, with (Bus) route 13 "glen Erin" nearby.
- 4 bedroom houses for sale in Central Erin MIlls
- 2 bedroom houses for sale in Central Erin MIlls
- 3 bed houses for sale in Central Erin MIlls
- Townhouses for sale in Central Erin MIlls
- Semi detached houses for sale in Central Erin MIlls
- Detached houses for sale in Central Erin MIlls
- Houses for sale in Central Erin MIlls
- Cheap houses for sale in Central Erin MIlls
- 3 bedroom semi detached houses in Central Erin MIlls
- 4 bedroom semi detached houses in Central Erin MIlls
- homes for sale in Downtown Mississauga
- homes for sale in Hurontario
- homes for sale in Central Erin MIlls
- homes for sale in Erin Mills
- homes for sale in Churchill Meadows
- homes for sale in Lakeview
- homes for sale in Cooksville
- homes for sale in Clarkson
- homes for sale in Port Credit
- homes for sale in Fairview



