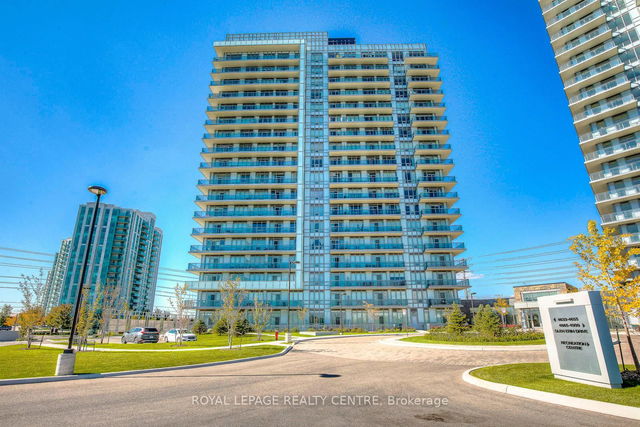| Name | Size | Features |
|---|---|---|
Dining Room | 11.5 x 10.3 ft | |
Bedroom 2 | 8.5 x 8.0 ft | |
Bedroom | 10.8 x 9.6 ft |
Use our AI-assisted tool to get an instant estimate of your home's value, up-to-date neighbourhood sales data, and tips on how to sell for more.




| Name | Size | Features |
|---|---|---|
Dining Room | 11.5 x 10.3 ft | |
Bedroom 2 | 8.5 x 8.0 ft | |
Bedroom | 10.8 x 9.6 ft |
Use our AI-assisted tool to get an instant estimate of your home's value, up-to-date neighbourhood sales data, and tips on how to sell for more.
1508 - 4633 Glen Erin Drive is a Mississauga condo for sale. It was listed at $680800 in May 2025 and has 2 beds and 2 bathrooms. 1508 - 4633 Glen Erin Drive, Mississauga is situated in Central Erin MIlls, with nearby neighbourhoods in Churchill Meadows, Erin Mills, Streetsville and East Credit.
Want to dine out? There are plenty of good restaurant choices not too far from 4633 Glen Erin Dr, Mississauga.Grab your morning coffee at Tim Hortons located at 2655 Eglinton Ave W. For those that love cooking, Loblaws is not far.
For those residents of 4633 Glen Erin Dr, Mississauga without a car, you can get around quite easily. The closest transit stop is a Bus Stop (Glen Erin Dr / Eglinton Ave) and is only steps away connecting you to Mississauga's public transit service. It also has route Glen Erin nearby.