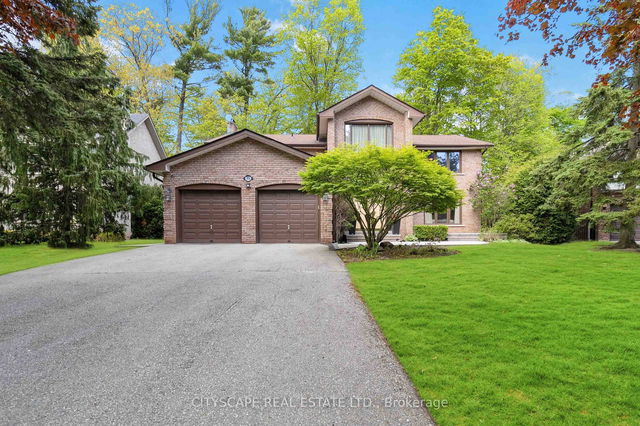| Level | Name | Size | Features |
|---|---|---|---|
Second | Bedroom | 11.1 x 10.9 ft | |
Main | Dining Room | 32.0 x 11.2 ft | |
Main | Bedroom | 10.9 x 10.9 ft |
4510 Haydock Park Drive




About 4510 Haydock Park Drive
Located at 4510 Haydock Park Drive, this Mississauga detached house is available for rent. It was listed at $6500/mo in August 2025 and has 5+1 beds and 5 bathrooms. 4510 Haydock Park Drive, Mississauga is situated in Central Erin MIlls, with nearby neighbourhoods in Erin Mills, Churchill Meadows, Streetsville and East Credit.
4510 Haydock Park Dr, Mississauga is not far from Tim Hortons for that morning caffeine fix and if you're not in the mood to cook, Subway, Pumpernickels and Fusia Asian Kitchen are near this detached house. For those that love cooking, Happy Birthday Cakes is nearby.
If you are reliant on transit, don't fear, 4510 Haydock Park Dr, Mississauga has a public transit Bus Stop (Erin Mills Pky / Credit Valley Rd) not far. It also has route Erin Mills, and route Tenth Line-osprey close by.
- homes for rent in Downtown Mississauga
- homes for rent in Hurontario
- homes for rent in Churchill Meadows
- homes for rent in Cooksville
- homes for rent in Erin Mills
- homes for rent in Clarkson
- homes for rent in Lakeview
- homes for rent in Central Erin MIlls
- homes for rent in East Credit
- homes for rent in Meadowvale
- There are no active MLS listings right now. Please check back soon!
