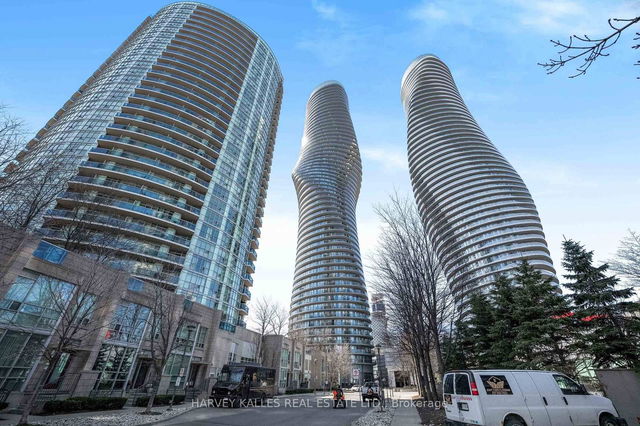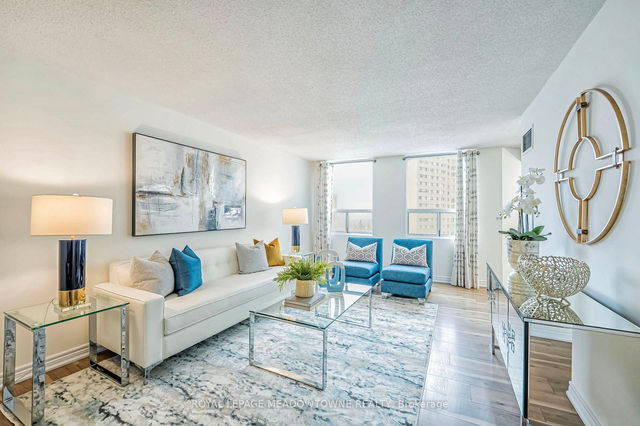Maintenance fees
$1,041.81
Locker
-
Exposure
SW
Possession
60 Days/TBA
Price per sqft
$429 - $500
Taxes
$2,323.26 (2024)
Outdoor space
-
Age of building
34 years old
See what's nearby
Description
Spacious Corner Unit with southwest exposure overlooking ravine. 2 Bedroom, 2 bath+ large solarium open concept overlooking unobstructed SW views. Over 1200 sq ft sun filled, bright condo with large windows. Vinyl flooring throughout. Spacious entry hallway, expansive Living room, separate Dining, updated kitchen with pantry, 2 updated baths. Primary. Bedroom with walk-in closet and full ensuite bath. 2nd bedroom with west views and wall-to- wall closet. 1 oversized underground parking near elevator & 1 locker included. This well-managed building has all the amenities: inground pool, hot tub, sauna, tennis & squash courts, gym, billiards, party room, security system, concierge. Minutes to Square One, shopping, restaurants, banking, public transit & future LRT. Quick access to highways 403, 407. 401 & QEW!!
Broker: ROYAL LEPAGE REALTY PLUS OAKVILLE
MLS®#: W11949303
Property details
Neighbourhood:
Parking:
Yes
Parking type:
None
Property type:
Condo Apt
Heating type:
Forced Air
Style:
Apartment
Ensuite laundry:
-
Corp #:
PCC-400
MLS Size:
1200-1399 sqft
Listed on:
Jan 31, 2025
Show all details
Rooms
| Name | Size | Features |
|---|---|---|
Den | 9.2 x 7.9 ft | Vinyl Floor, Open Concept, Sw View |
Kitchen | 13.1 x 7.9 ft | Vinyl Floor, Open Concept, Sw View |
Dining Room | 11.8 x 8.2 ft | Vinyl Floor, Stainless Steel Appl |
Show all
Instant estimate:
orto view instant estimate
$18,034
higher than listed pricei
High
$637,950
Mid
$617,934
Low
$591,543
Concierge
Gym
Indoor Pool
Party Room
Sauna
Included in Maintenance Fees
Heat
Water
Common Element
Building Insurance
Parking
Air Conditioning







