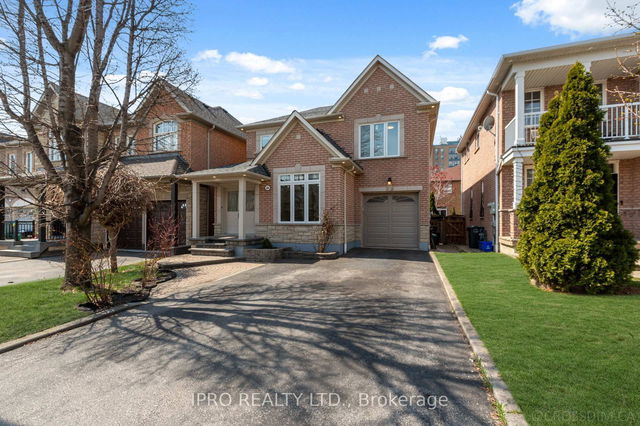Size
-
Lot size
4489 sqft
Street frontage
-
Possession
2025-08-29
Price per sqft
$700 - $933
Taxes
$6,882 (2024)
Parking Type
-
Style
2-Storey
See what's nearby
Description
Rare find on a quiet cul de sac in the family friendly Rathwood neighbourhood. A top to bottom open staircase welcomes you to this unique, meticulously maintained 3 bdrm, 3.5 bath detached home in convenient central Mississauga. Every detail has been carefully crafted showcasing a well thought out functional floor plan maximizing family living and entertaining w/ just under 2800 sqft of finished living space. The custom built kitchen boasting fine cabinetry, breakfast island pantry, quartz counters, marble backsplash & LED lighting connects seamlessly to the dining area featuring a custom built buffet hutch & dry bar. The light filled breakfast room features backyard access & cozy bay window seating overlooking landscaped gardens. The open concept living/sitting room features a stunning gas fireplace & built-in bookshelves and doubles as office workspace. Upper level offer 3 bdrms & full bath, main bdrm w/ 3-pc ensuite & walkin closet. Winding staircase leads down to open concept recreation/family room complete w/ wall paneling, stone clad gas fireplace, 3-pc bath & custom built wine room. Walk through to the convenient exercise room and light filled laundry room complete w/ large folding counter & loads of storage space. LOCATION!! Mins to Square One Shopping Centre and Transit Hub, Hwy 403/410/401, Community Centre, Sheridan College, Celebration Square, Library. 5min Walk to Mississauga Transitway Station w/ direct bus to Airport & Kipling Subway Station. Walk to public, Catholic, & French elementary schools, several parks and green spaces. Nothing for you to do but move in and enjoy!
Broker: ROYAL LEPAGE REAL ESTATE SERVICES LTD.
MLS®#: W12188220
Property details
Parking:
5
Parking type:
-
Property type:
Detached
Heating type:
Forced Air
Style:
2-Storey
MLS Size:
1500-2000 sqft
Lot front:
43 Ft
Lot depth:
102 Ft
Listed on:
Jun 2, 2025
Show all details
Rooms
| Level | Name | Size | Features |
|---|---|---|---|
Upper | Bedroom 2 | 11.2 x 10.8 ft | |
Lower | Exercise Room | 10.6 x 13.8 ft | |
Ground | Living Room | 11.1 x 15.2 ft |
Show all
Instant estimate:
orto view instant estimate
$35,355
higher than listed pricei
High
$1,494,578
Mid
$1,435,354
Low
$1,360,016
Have a home? See what it's worth with an instant estimate
Use our AI-assisted tool to get an instant estimate of your home's value, up-to-date neighbourhood sales data, and tips on how to sell for more.







