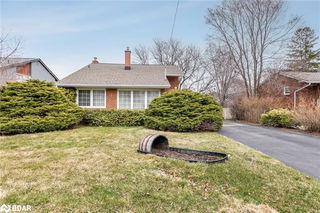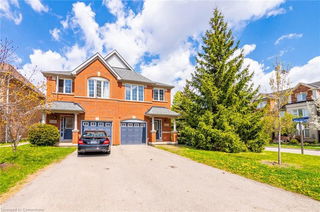This immaculately kept home is Move-In Ready, with care and pride showing in every corner. If you're searching for a home in a great family neighbourhood close to shops, schools, trails and parks, you've found it. The bright and modern interior showcases real hardwood flooring throughout both the main and upper levels. The main floor features a smart open-concept layout, where the family and living areas have been seamlessly combined to enhance flow and practicality. The upgraded fireplace warms the space perfectly. Upgrades include granite counters, additional kitchen cabinetry, upgraded stainless steel appliances, oak staircase, pot lights, crown moulding, upgraded windows, newer roof and furnace, zebra blinds and all window coverings and the list goes on. You also have additional square footage with a charming 3-season room ideal for relaxing, reading a book, watching your favourite movie or cooking in the professionally designed outdoor kitchen. A lot of time, money and effort has been put into the backyard over the years so that you don't have to do a thing. This home delivers the very best in Move-in ready living both indoors and out. Truly, there is nothing left to do; just move in and start living your dream.






