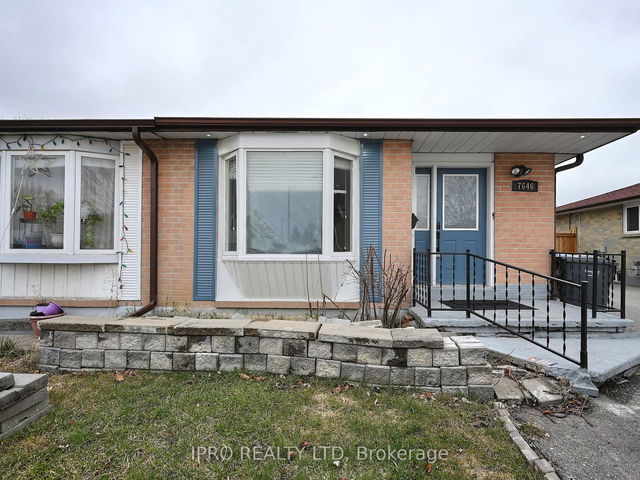| Level | Name | Size | Features |
|---|---|---|---|
Main | Primary Bedroom | 9.7 x 9.8 ft | Laminate, W/O To Balcony, O/Looks Frontyard |
Main | Bedroom 2 | 9.7 x 8.9 ft | Laminate, O/Looks Living, Open Concept |
Main | Bedroom 3 | 10.1 x 8.7 ft | Ceramic Floor, Ceramic Back Splash, Breakfast Bar |
3779 Keenan Crescent




About 3779 Keenan Crescent
3779 Keenan Crescent is a Mississauga semi detached house for sale. 3779 Keenan Crescent has an asking price of $799000, and has been on the market since March 2025. This semi detached house has 3+2 beds and 2 bathrooms. 3779 Keenan Crescent, Mississauga is situated in Malton, with nearby neighbourhoods in Clairville Conservation, Gore Industrial South, Bramalea South and West Humber-Clairville.
Nearby grocery options: Atlantic Bakery is only a 6 minute walk.
Transit riders take note, 3779 Keenan Crescent, Mississauga is a short walk to the closest public transit Bus Stop (Brandon Gate Dr / Keenan Cres) with route Malton. For drivers, the closest highway is Hwy 427 and is within a 4-minute drive from 3779 Keenan Crescent, making it easier to get into and out of the city using Finch Ave W ramps.
- 4 bedroom houses for sale in Malton
- 2 bedroom houses for sale in Malton
- 3 bed houses for sale in Malton
- Townhouses for sale in Malton
- Semi detached houses for sale in Malton
- Detached houses for sale in Malton
- Houses for sale in Malton
- Cheap houses for sale in Malton
- 3 bedroom semi detached houses in Malton
- 4 bedroom semi detached houses in Malton
- homes for sale in Downtown Mississauga
- homes for sale in Hurontario
- homes for sale in Lakeview
- homes for sale in Cooksville
- homes for sale in Erin Mills
- homes for sale in Central Erin MIlls
- homes for sale in Churchill Meadows
- homes for sale in Clarkson
- homes for sale in Fairview
- homes for sale in Port Credit



