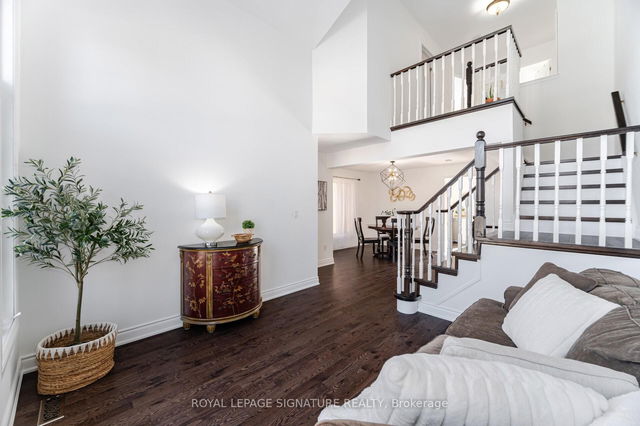Size
-
Lot size
5706 sqft
Street frontage
-
Possession
Immediate
Price per sqft
-
Taxes
$7,200 (2025)
Parking Type
-
Style
2-Storey
See what's nearby
Description
Welcome to 372 Fairview Dr. Located In the Sought After Fairview Community. This Spacious Family Home is approximately 2500 SqFt. Above grade + over 1000 SqFt. below grade (Over 3500 SqFt. fully finished) & sits on a very generous/deeper than average (150 ft. deep) premium lot. Features Include: 4+1 large bedrooms & 4 bathrooms. Centrally Located Near Square One, Hwy 403, Public Transit. This Home Is Located Directly Across From T. Philip Elementary School And Offers Much Convenience.
Broker: GET SOLD REALTY INC.
MLS®#: W12005766
Property details
Parking:
4
Parking type:
-
Property type:
Detached
Heating type:
Forced Air
Style:
2-Storey
MLS Size:
-
Lot front:
39 Ft
Lot depth:
144 Ft
Listed on:
Mar 6, 2025
Show all details
Instant estimate:
orto view instant estimate
$50,066
higher than listed pricei
High
$1,509,793
Mid
$1,449,966
Low
$1,373,860







