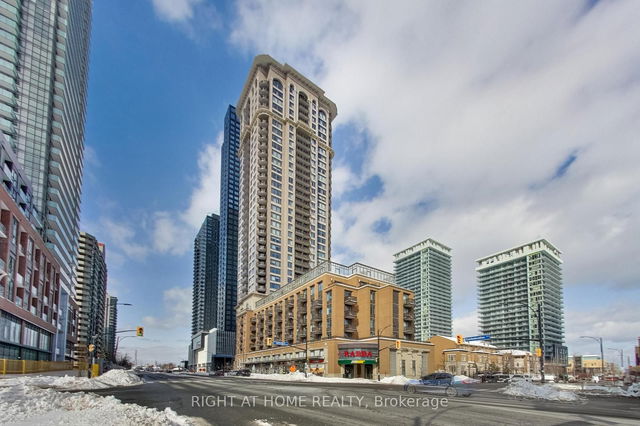| Name | Size | Features |
|---|---|---|
Primary Bedroom | 4.32 x 3.00 ft | Granite Counter, Stainless Steel Appl, Backsplash |
Dining Room | 1.40 x 2.69 ft | Hardwood Floor, W/O To Terrace, Glass Doors |
Kitchen | 2.74 x 2.39 ft | Hardwood Floor, Combined W/Kitchen, Combined W/Living |
411 - 365 Prince Of Wales Drive




About 411 - 365 Prince Of Wales Drive
411 - 365 Prince Of Wales Drive is a Mississauga condo for sale. 411 - 365 Prince Of Wales Drive has an asking price of $624900, and has been on the market since February 2025. This condo unit has 1+1 beds, 2 bathrooms and is 766 sqft. 411 - 365 Prince Of Wales Drive resides in the Mississauga Downtown Mississauga neighbourhood, and nearby areas include Fairview, Creditview, Mavis-Erindale and Hurontario.
Some good places to grab a bite are Subway, Live Cuisine Restaurant-Living Arts Center or Jack Astor's Bar & Grill. Venture a little further for a meal at one of Downtown Mississauga neighbourhood's restaurants. If you love coffee, you're not too far from Country Style located at 4175 Confederation Pky. Nearby grocery options: Rabba Fine Foods is a short distance away.
Living in this Downtown Mississauga condo is easy. There is also Living Arts Dr / Prince of Wales Dr Bus Stop, only steps away, with route Credit Woodlands, route Burnhamthorpe, and more nearby.
- 4 bedroom houses for sale in Downtown Mississauga
- 2 bedroom houses for sale in Downtown Mississauga
- 3 bed houses for sale in Downtown Mississauga
- Townhouses for sale in Downtown Mississauga
- Semi detached houses for sale in Downtown Mississauga
- Detached houses for sale in Downtown Mississauga
- Houses for sale in Downtown Mississauga
- Cheap houses for sale in Downtown Mississauga
- 3 bedroom semi detached houses in Downtown Mississauga
- 4 bedroom semi detached houses in Downtown Mississauga
- homes for sale in Downtown Mississauga
- homes for sale in Hurontario
- homes for sale in Cooksville
- homes for sale in Fairview
- homes for sale in Erin Mills
- homes for sale in Lakeview
- homes for sale in Clarkson
- homes for sale in Churchill Meadows
- homes for sale in Central Erin MIlls
- homes for sale in Port Credit



