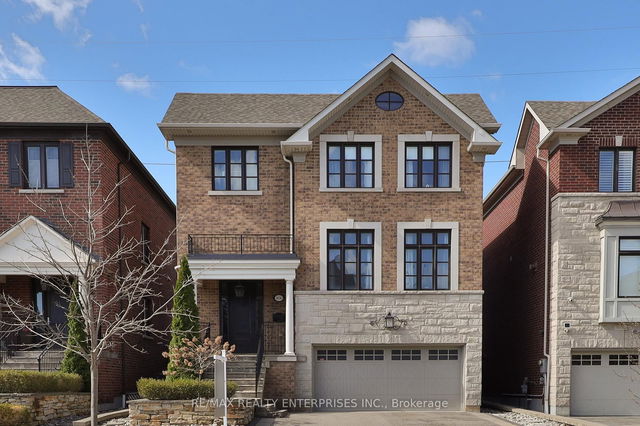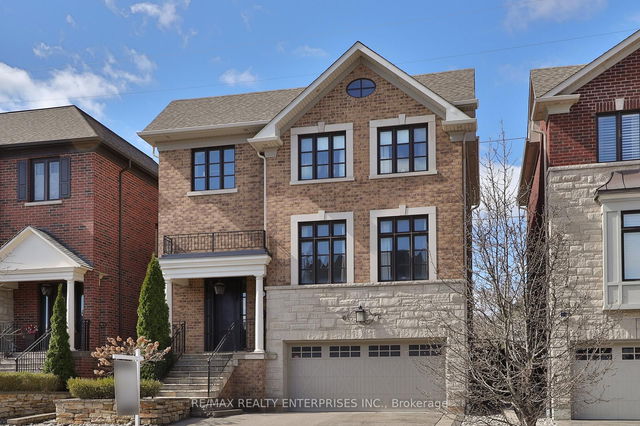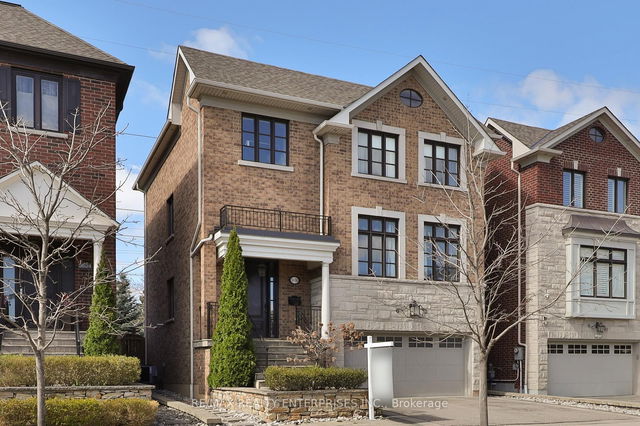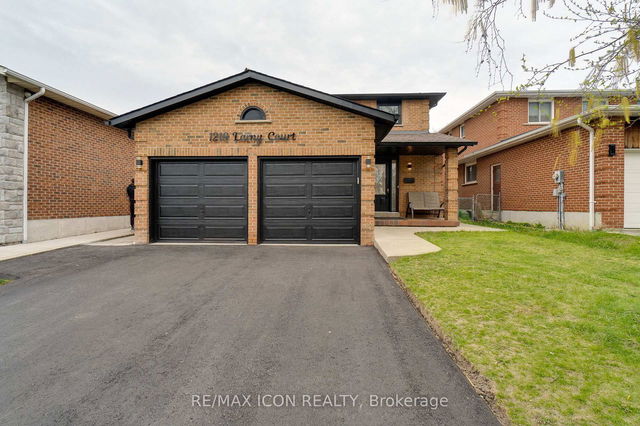| Level | Name | Size | Features |
|---|---|---|---|
Upper | Bedroom 3 | 11.3 x 12.6 ft | |
Upper | Bedroom 2 | 11.6 x 15.8 ft | |
Main | Dining Room | 12.2 x 17.9 ft |
3630 Silverplains Drive




About 3630 Silverplains Drive
3630 Silverplains Drive is a Mississauga detached house for sale. 3630 Silverplains Drive has an asking price of $1699850, and has been on the market since April 2025. This 2000-2500 sqft detached house has 3 beds and 4 bathrooms. 3630 Silverplains Drive, Mississauga is situated in Applewood, with nearby neighbourhoods in Markland Wood, Rathwood, Etobicoke West Mall and Dixie.
Nearby grocery options: Ic Food World is a 6-minute walk.
If you are looking for transit, don't fear, 3630 Silverplains Dr, Mississauga has a public transit Bus Stop (Burnhamthorpe Rd E East of Fieldgate Dr) a short walk. It also has route City Centre-subway, and route Burnhamthorpe close by. Access to Hwy 427 from 3630 Silverplains Dr is within a few minutes drive, making it easy for those driving to get into and out of the city using Dundas St W ramps.
- 4 bedroom houses for sale in Applewood
- 2 bedroom houses for sale in Applewood
- 3 bed houses for sale in Applewood
- Townhouses for sale in Applewood
- Semi detached houses for sale in Applewood
- Detached houses for sale in Applewood
- Houses for sale in Applewood
- Cheap houses for sale in Applewood
- 3 bedroom semi detached houses in Applewood
- 4 bedroom semi detached houses in Applewood
- homes for sale in Downtown Mississauga
- homes for sale in Hurontario
- homes for sale in Erin Mills
- homes for sale in Central Erin MIlls
- homes for sale in Cooksville
- homes for sale in Churchill Meadows
- homes for sale in Lakeview
- homes for sale in Clarkson
- homes for sale in Port Credit
- homes for sale in East Credit



