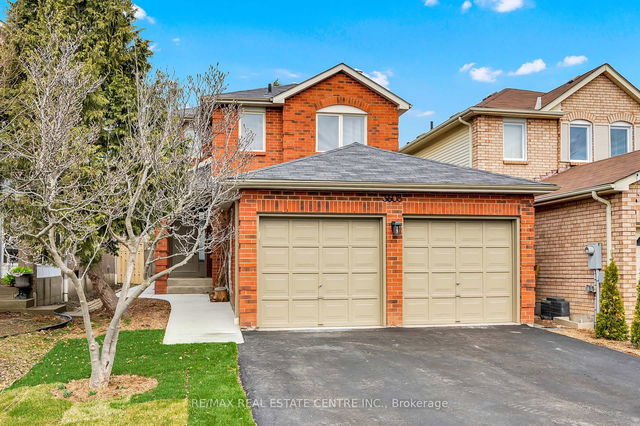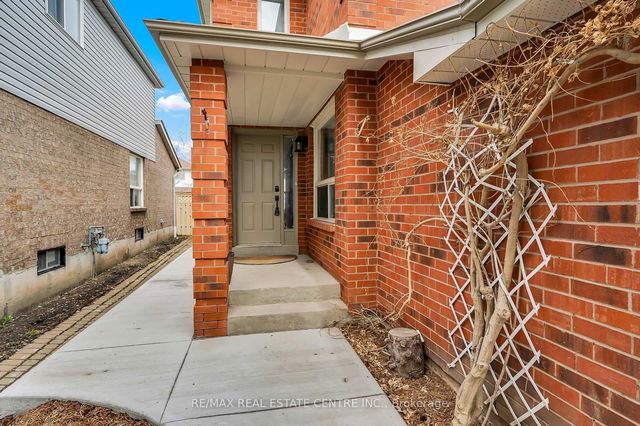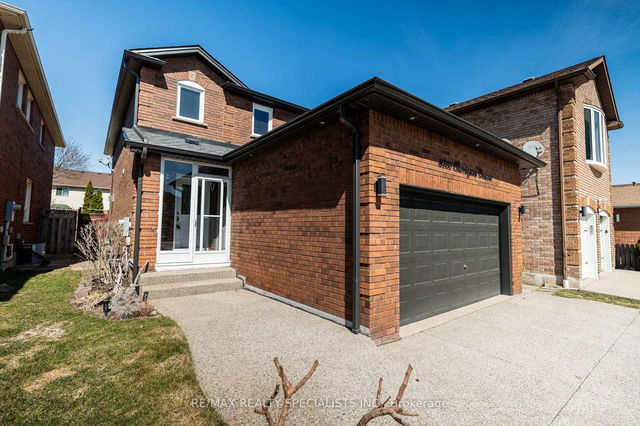3608 Cherrington Crescent




About 3608 Cherrington Crescent
3608 Cherrington Crescent is a Mississauga detached house which was for sale. Asking $1325000, it was listed in April 2025, but is no longer available and has been taken off the market (Terminated) on 3rd of June 2025.. This detached house has 3+2 beds, 4 bathrooms and is 1500-2000 sqft. 3608 Cherrington Crescent, Mississauga is situated in Erin Mills, with nearby neighbourhoods in Iroquois Ridge North, Sheridan, Clearview and Churchill Meadows.
Nearby grocery options: Directbuy is a 3-minute walk.
For those residents of 3608 Cherrington Crescent, Mississauga without a car, you can get around rather easily. The closest transit stop is a Bus Stop (Garthwood Rd South of Mulcaster Rd) and is nearby connecting you to Mississauga's public transit service. It also has route Colonial-ridgeway nearby.
- 4 bedroom houses for sale in Erin Mills
- 2 bedroom houses for sale in Erin Mills
- 3 bed houses for sale in Erin Mills
- Townhouses for sale in Erin Mills
- Semi detached houses for sale in Erin Mills
- Detached houses for sale in Erin Mills
- Houses for sale in Erin Mills
- Cheap houses for sale in Erin Mills
- 3 bedroom semi detached houses in Erin Mills
- 4 bedroom semi detached houses in Erin Mills
- homes for sale in Downtown Mississauga
- homes for sale in Hurontario
- homes for sale in Central Erin MIlls
- homes for sale in Lakeview
- homes for sale in Churchill Meadows
- homes for sale in Erin Mills
- homes for sale in Cooksville
- homes for sale in East Credit
- homes for sale in Clarkson
- homes for sale in Fairview



