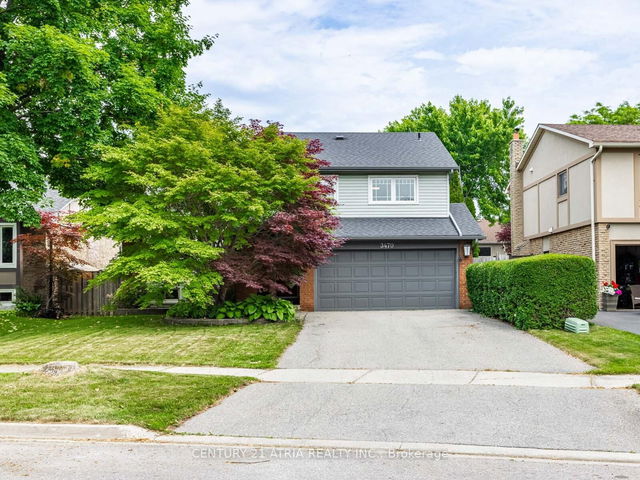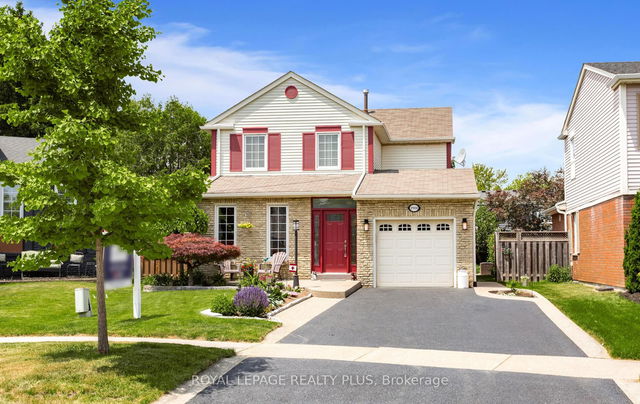Located in prime Erin Mills on a family friendly street! Welcome to this beautifully updated and meticulously maintained family home. Enjoy cooking in your professionally designed gourmet kitchen, with integrated breakfast bar, no expenses spared with top of the line appliances, perfect for entertaining friends & family. The main floor boasts a separate dining and living area as well as a family room currently being used as an office complete with b/i shelves. Upstairs you'll find 4 generous sized bedrooms for the growing family and a 4 piece shared bath. Unwind and relax at the end of the day in the fully finished l-shaped rec room with wood burning fireplace and a media room complete with a 550 bottle temperature controlled wine cellar. The spacious front yard pergola offers an inviting & tranquil outdoor space towel come friends, family & neighbors and the backyard in its full bloom is like a Muskoka get away right in your very own backyard on those warm summer nights. Brand new high efficiency furnace, thermostat &a/c. Steps to park, surrounded by walking trails offering green space and an outdoor tennis court/skating rink. Close to schools, credit valley hospital, shopping, Erindale go, UTM, 403/407/QEW & more. This home is a must-see!







