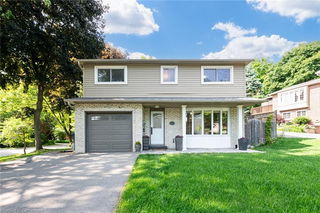The Perfect Family Home in a Dream Location.
This move-in-ready 4-bedroom, 4-bathroom home is a rare gem in a quiet, family-friendly mature
neighbourhood. With an open-concept main floor and a finished basement, there’s plenty of space to grow,
gather, and make lasting memories. Enjoy summers in the oasis of a backyard featuring a beautiful inground
pool, peaceful water feature, plus a professionally manicured garden. Whether you’re hosting birthday
parties or relaxing after a busy day, this move in ready backsplit checks every box. Just unpack and start
living.
Designed for both relaxation and entertainment, this property boasts:
Gourmet Kitchen: Recently renovated with stainless steel appliances, modern cabinetry,quartz countertop and
sleek finishes — perfect for the home chef.
Elegant Flooring: Rich, engineered hardwood floors flow throughout the home, adding warmth and
sophistication.
Spacious Layout: Four bedrooms, including one on main floor with ensuite bathroom, offer space and privacy
for the whole family or visiting guests.
Entertainment Galore: Whether you're hosting indoors or out, this home is made for gatherings — from the
open-concept living spaces to the resort-style backyard.
Backyard Paradise: Dive into your beautiful saltwater pool, relax on the patio, or entertain under the stars
— all in the privacy of your own fenced backyard oasis.
Perfect for those who appreciate the comforts of home. Family time, location, and lifestyle — all in one
incredible property.





