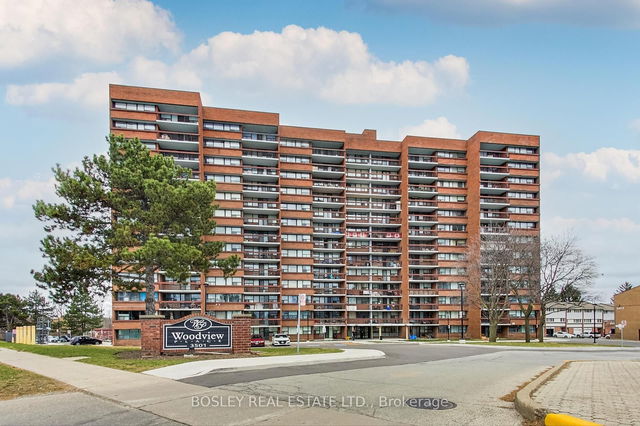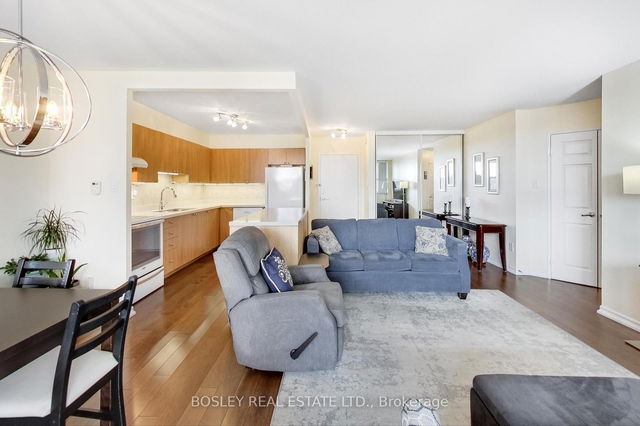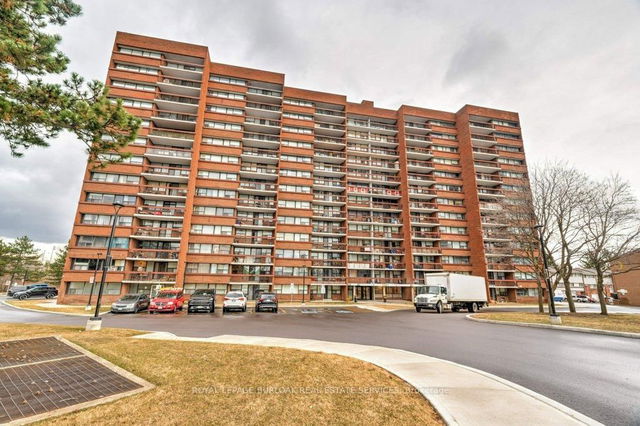| Name | Size | Features |
|---|---|---|
Bedroom 2 | 12.8 x 9.8 ft | |
Living Room | 18.4 x 10.2 ft | |
Bedroom | 9.5 x 7.5 ft |
503 - 3501 Glen Erin Drive




About 503 - 3501 Glen Erin Drive
503 - 3501 Glen Erin Drive is a Mississauga condo for sale. It has been listed at $450000 since April 2025. This 792 sqft condo unit has 2 beds and 1 bathroom. 503 - 3501 Glen Erin Drive resides in the Mississauga Erin Mills neighbourhood, and nearby areas include Sheridan, Central Erin MIlls, Erindale and Churchill Meadows.
There are a lot of great restaurants nearby 3501 Glen Erin Dr, Mississauga.Grab your morning coffee at Tim Hortons located at 239-3476 Glen Erin Dr. For grabbing your groceries, Food Basics is only steps away.
For those residents of 3501 Glen Erin Dr, Mississauga without a car, you can get around quite easily. The closest transit stop is a Bus Stop (Glen Erin Dr North of The Collegeway) and is only steps away connecting you to Mississauga's public transit service. It also has route Park Royal-homelands nearby.
- 4 bedroom houses for sale in Erin Mills
- 2 bedroom houses for sale in Erin Mills
- 3 bed houses for sale in Erin Mills
- Townhouses for sale in Erin Mills
- Semi detached houses for sale in Erin Mills
- Detached houses for sale in Erin Mills
- Houses for sale in Erin Mills
- Cheap houses for sale in Erin Mills
- 3 bedroom semi detached houses in Erin Mills
- 4 bedroom semi detached houses in Erin Mills
- homes for sale in Downtown Mississauga
- homes for sale in Hurontario
- homes for sale in Erin Mills
- homes for sale in Lakeview
- homes for sale in Cooksville
- homes for sale in Central Erin MIlls
- homes for sale in Churchill Meadows
- homes for sale in Clarkson
- homes for sale in Port Credit
- homes for sale in Fairview



