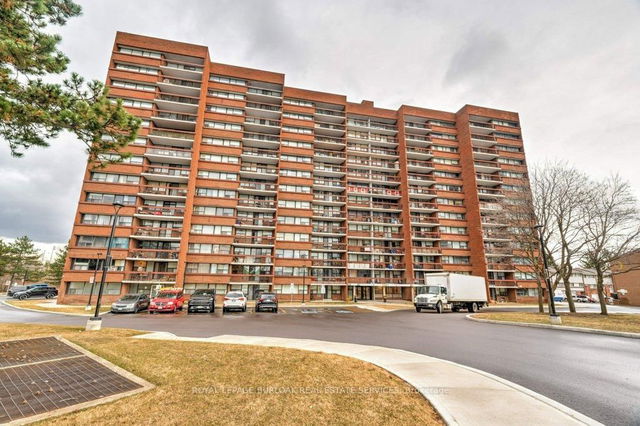| Name | Size | Features |
|---|---|---|
Dining Room | 20.7 x 17.1 ft | Laminate, Combined W/Dining, W/O To Balcony |
Bedroom 2 | 11.6 x 7.9 ft | Laminate, Combined W/Living, W/O To Balcony |
Primary Bedroom | 15.4 x 10.2 ft | Ceramic Floor, Stainless Steel Appl, Custom Backsplash |
Use our AI-assisted tool to get an instant estimate of your home's value, up-to-date neighbourhood sales data, and tips on how to sell for more.







