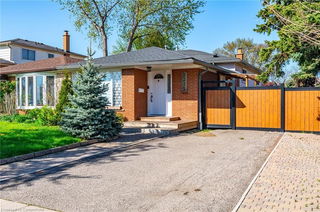Tucked away on a quiet, private cul de sac in the heart of Mississauga’s sought-after Applewood community, this beautifully maintained and thoughtfully updated semi-detached home offers the perfect blend of charm, space, and convenience for a new or growing family. With pride of ownership shining throughout, this home sits in a family-friendly neighbourhood just minutes from schools, parks, shopping, and easy highway access. The front exterior is both welcoming and well-manicured, with landscaped gardens, a long driveway, and a timeless stone and brick façade. Step inside to a bright, open-concept main level that’s as functional as it is stylish. It features a sun-filled living room with a large window and seamless flow into the modern kitchen. The kitchen is a chef’s dream with granite countertops, tile backsplash, stainless steel appliances, a large over-sink window, and a large island with breakfast bar and built-in storage—perfect for busy mornings and family meals. The spacious lower level family room features a cozy fireplace and a walkout to the backyard. A versatile lower level bedroom is perfect for a home office, guest room or playroom, and a 2-piece powder room adds convenience. The 2nd floor hosts the serene primary bedroom, complete with elegant crown moulding, dual closets and hardwood flooring. A beautifully updated 5-piece bathroom features tile wainscoting and a double sink vanity with stone countertops. An additional bright and well-sized bedroom completes the upper level. Step outside to your private, fully fenced backyard oasis. Mature trees, including a large magnolia, lush gardens, and green space provide the perfect setting for play or relaxation. A stone patio offers a wonderful space for entertaining or summer barbecues. This is more than a home—it’s a lifestyle tailored for comfort, community, and lasting memories.




