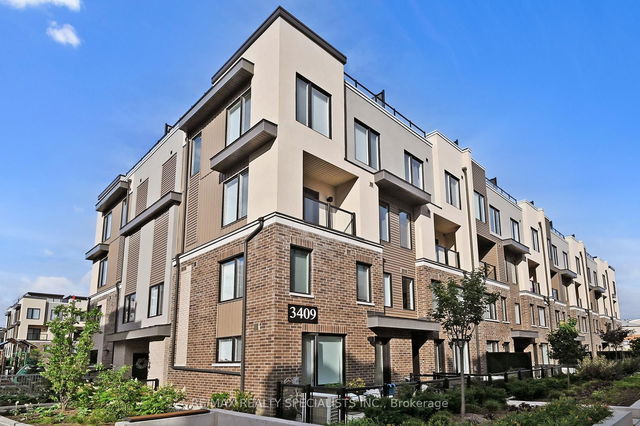Maintenance fees
$302.07
Locker
Owned
Exposure
N
Possession
Flexible
Price per sqft
$567 - $680
Taxes
$2,085.97 (2024)
Outdoor space
Balcony, Patio
Age of building
0-5 years old
See what's nearby
Description
Welcome to luxurious living in Erin Mills, Mississauga! A Brand New 2 Bedrooms & 2.5 Bathrooms luxury stacked Townhouse W/Underground Parking Offers Bright, Spacious with Functional Layout and modern finishes with Open Concept Living/Dining, Modern Kitchen With S/S Appliances, Quartz countertops W/ceramic tile backsplash, Master Bedroom Features Ensuite washroom, 2nd full washroom on 2nd floor, Ensuite laundry on 2nd floor, Blinds. The condo boasts a Gourmet kitchen with S/S appliances, Quartz countertops, A Dedicated HVAC System with A Tankless Water Heater that provides Comfort And Energy Efficiency, open-concept living, ensuite laundry, and includes one owned underground parking spot.Easy access To All Amenities, Minutes away From Grocery Stores, Best Buy, Costco, Plaza, U Of T, Erin Mills Town Centre, Credit Valley Hospital,Restaurants, Easy Access To Public Transit & Highways(401/403/407/QEW).A Must See !! Don't miss this opportunity!
Broker: RE/MAX REALTY SPECIALISTS INC.
MLS®#: W12270053
Property details
Neighbourhood:
Parking:
Yes
Parking type:
-
Property type:
Condo Townhouse
Heating type:
Forced Air
Style:
2-Storey
Ensuite laundry:
Yes
Corp #:
PCC-1160
MLS Size:
1000-1199 sqft
Listed on:
Jul 8, 2025
Show all details
Rooms
| Name | Size | Features |
|---|---|---|
Bedroom 2 | 9.5 x 8.8 ft | |
Family Room | 14.4 x 14.4 ft | |
Primary Bedroom | 14.2 x 9.3 ft |
Show all
Instant estimate:
orto view instant estimate
$9,698
lower than listed pricei
High
$692,475
Mid
$670,202
Low
$645,588
Have a home? See what it's worth with an instant estimate
Use our AI-assisted tool to get an instant estimate of your home's value, up-to-date neighbourhood sales data, and tips on how to sell for more.
BBQ Permitted
Bike Storage
Visitor Parking
Included in Maintenance Fees
Parking







