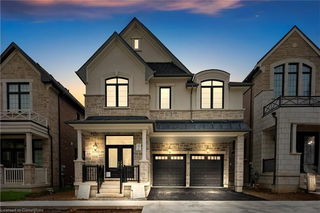Size
-
Lot size
6419 sqft
Street frontage
-
Possession
60-89 days
Price per sqft
$486 - $567
Taxes
$9,532 (2024)
Parking Type
-
Style
2-Storey
See what's nearby
Description
Welcome to 3407 Clayton Road, located in the sought-after Erin Mills community, offering over 4,500 sq. ft. of living space. This spacious home is ideal for growing or multi-generational families. From the moment you arrive, the homes impressive curb appeal, double garage, and expansive 5-car driveway make a lasting first impression. Upon entering, youre welcomed into a spacious foyer with high ceilings, a formal living room to one side, a private office to the other, and an elegant staircase that anchors the main floor. The bright kitchen includes an eat-in breakfast area and opens seamlessly to the formal dining room and a cozy family room with a wood-burning fireplace. A 2-piece powder room and a convenient laundry room complete the main level.Upstairs, you'll find four generously sized bedrooms, including a large primary suite with a 4-piece ensuite offering both a soaker tub and separate shower. The fully finished basement is a rare find, offering a self-contained living space with a separate entrance, kitchen, four bedrooms, and four full bathrooms. Vacation at home in your own private, fully fenced backyard oasis, complete with an in-ground pool, built-in hot tub, and an expansive deck perfect for hosting or simply soaking up the summer sun. Tucked away in a quiet, family-friendly neighbourhood, this home is just minutes from parks, top-rated schools, shopping, and quick highway access. A rare opportunity to own a versatile, welcoming property in the heart of Mississauga.
Broker: REAL BROKER ONTARIO LTD.
MLS®#: W12274570
Open House Times
Saturday, Jul 12th
1:00pm - 4:00pm
Sunday, Jul 13th
1:00pm - 4:00pm
Property details
Parking:
7
Parking type:
-
Property type:
Detached
Heating type:
Forced Air
Style:
2-Storey
MLS Size:
3000-3500 sqft
Lot front:
45 Ft
Lot depth:
139 Ft
Listed on:
Jul 9, 2025
Show all details
Rooms
| Level | Name | Size | Features |
|---|---|---|---|
Main | Office | 11.9 x 11.3 ft | |
Main | Dining Room | 11.9 x 14.0 ft | |
Basement | Bathroom | 7.8 x 4.7 ft |
Show all
Instant estimate:
orto view instant estimate
$22,399
higher than listed pricei
High
$1,793,465
Mid
$1,722,398
Low
$1,631,993
Have a home? See what it's worth with an instant estimate
Use our AI-assisted tool to get an instant estimate of your home's value, up-to-date neighbourhood sales data, and tips on how to sell for more.







