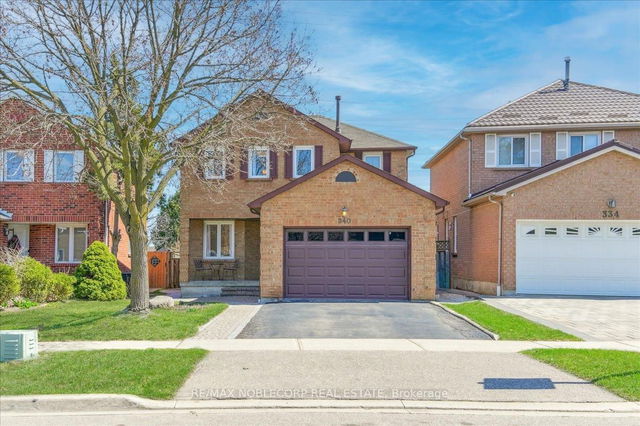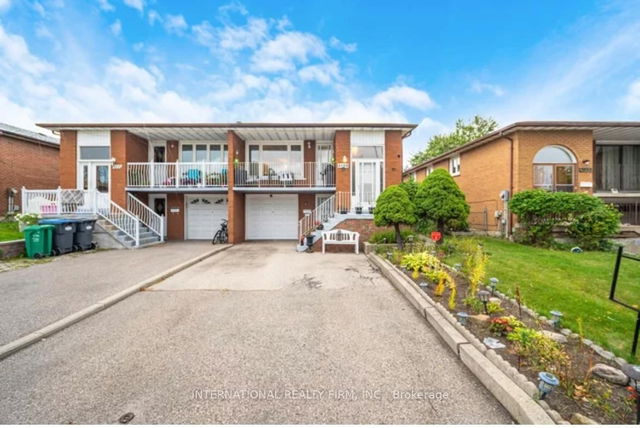Size
-
Lot size
3551 sqft
Street frontage
-
Possession
Flexible
Price per sqft
$545 - $726
Taxes
$5,537.9 (2025)
Parking Type
-
Style
2-Storey
See what's nearby
Description
Discover this charming 3-bedroom, 3-bathroom detached home situated in one of Mississauga most convenient neighbourhoods. Step into the main floor layout featuring living room and dining area - ideal for both everyday living. The kitchen offers natural light, cabinet space and a pantry. Around the corner is a tucked-in inviting family room perfect for entertainment. Upstairs, you'll find three bedrooms featuring a large primary room with ensuite bath and a walk in closet. The fully finished basement provides additional living space with a rec room, laundry room and storage - perfect for a growing family or work-from-home setup. Outside, enjoy a private backyard ready for summer BBQs, gardening, or relaxing evenings. The private 1.5 car garage offers direct access to the home and driveway parking for added convenience. This home is just minutes away from Mississauga Transit, Square One Shopping Centre, and offers quick access to Highways 403 & 401, as well as nearby parks and top-rated schools.
Broker: RE/MAX NOBLECORP REAL ESTATE
MLS®#: W12112416
Property details
Parking:
3
Parking type:
-
Property type:
Detached
Heating type:
Forced Air
Style:
2-Storey
MLS Size:
1500-2000 sqft
Lot front:
31 Ft
Lot depth:
111 Ft
Listed on:
Apr 30, 2025
Show all details
Rooms
| Level | Name | Size | Features |
|---|---|---|---|
Lower | Bedroom | 9.3 x 13.8 ft | |
Main | Dining Room | 9.1 x 11.1 ft | |
Second | Primary Bedroom | 15.3 x 17.8 ft |
Show all
Instant estimate:
orto view instant estimate
$24,041
higher than listed pricei
High
$1,158,966
Mid
$1,113,041
Low
$1,054,620







